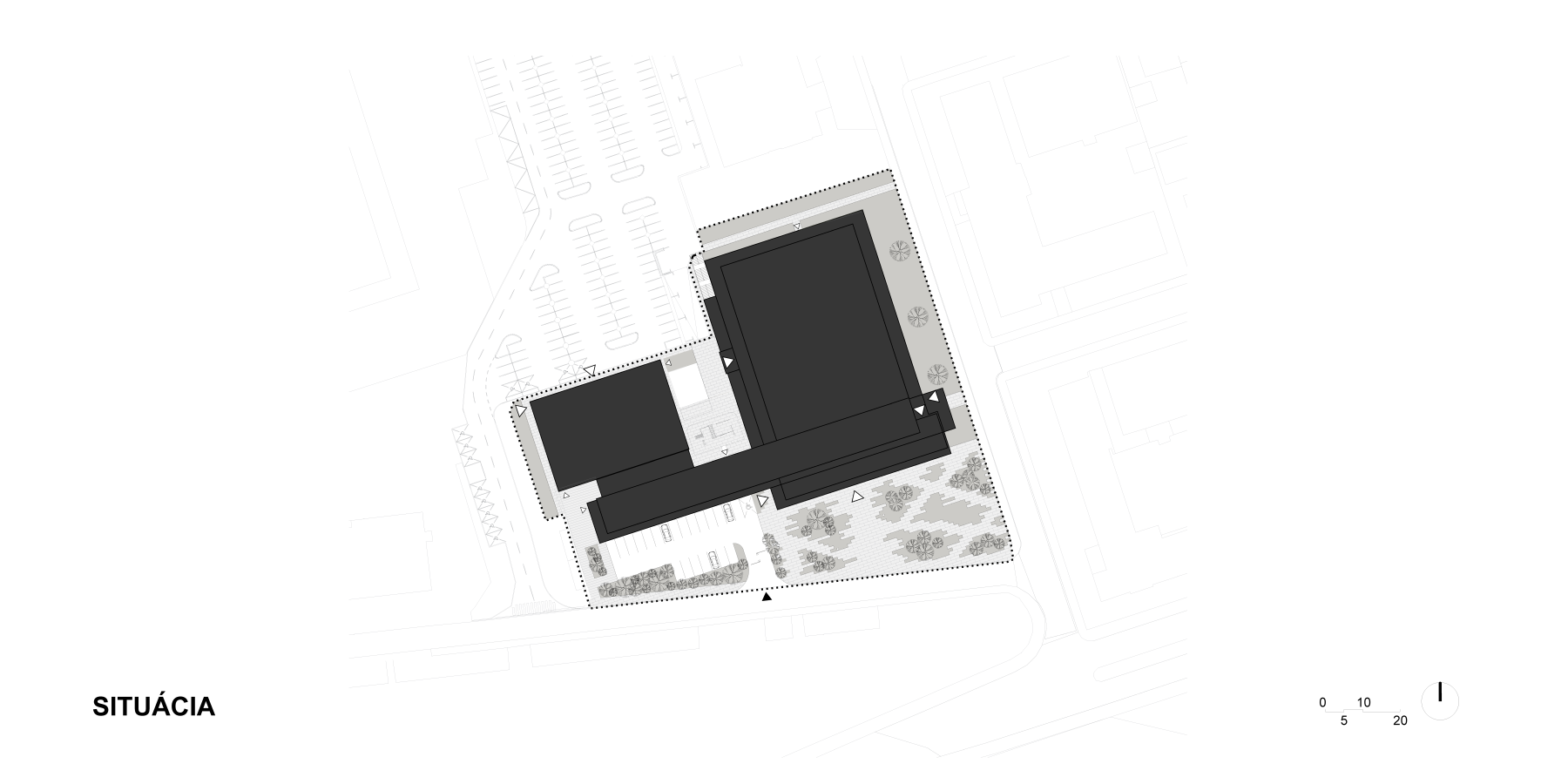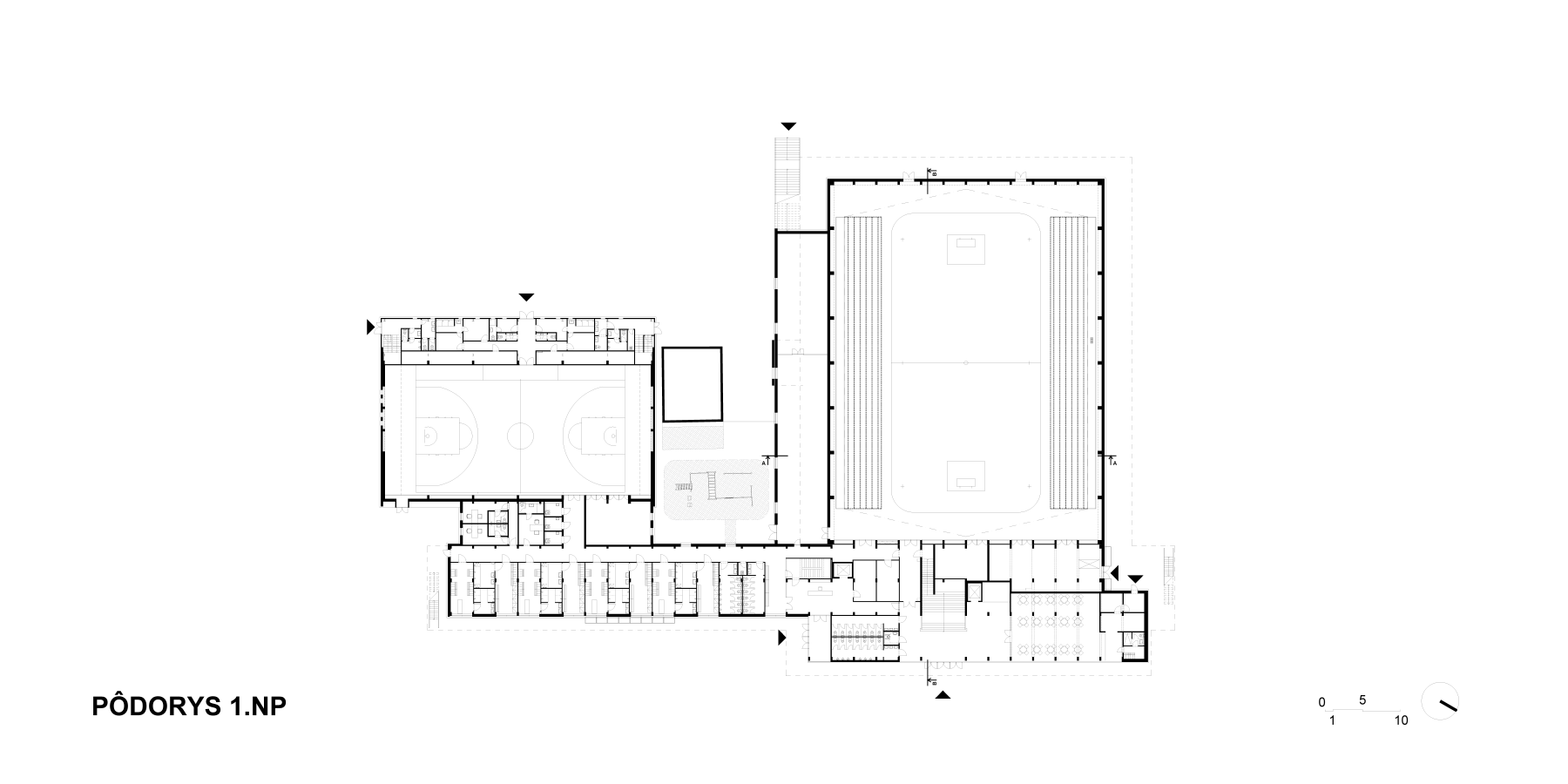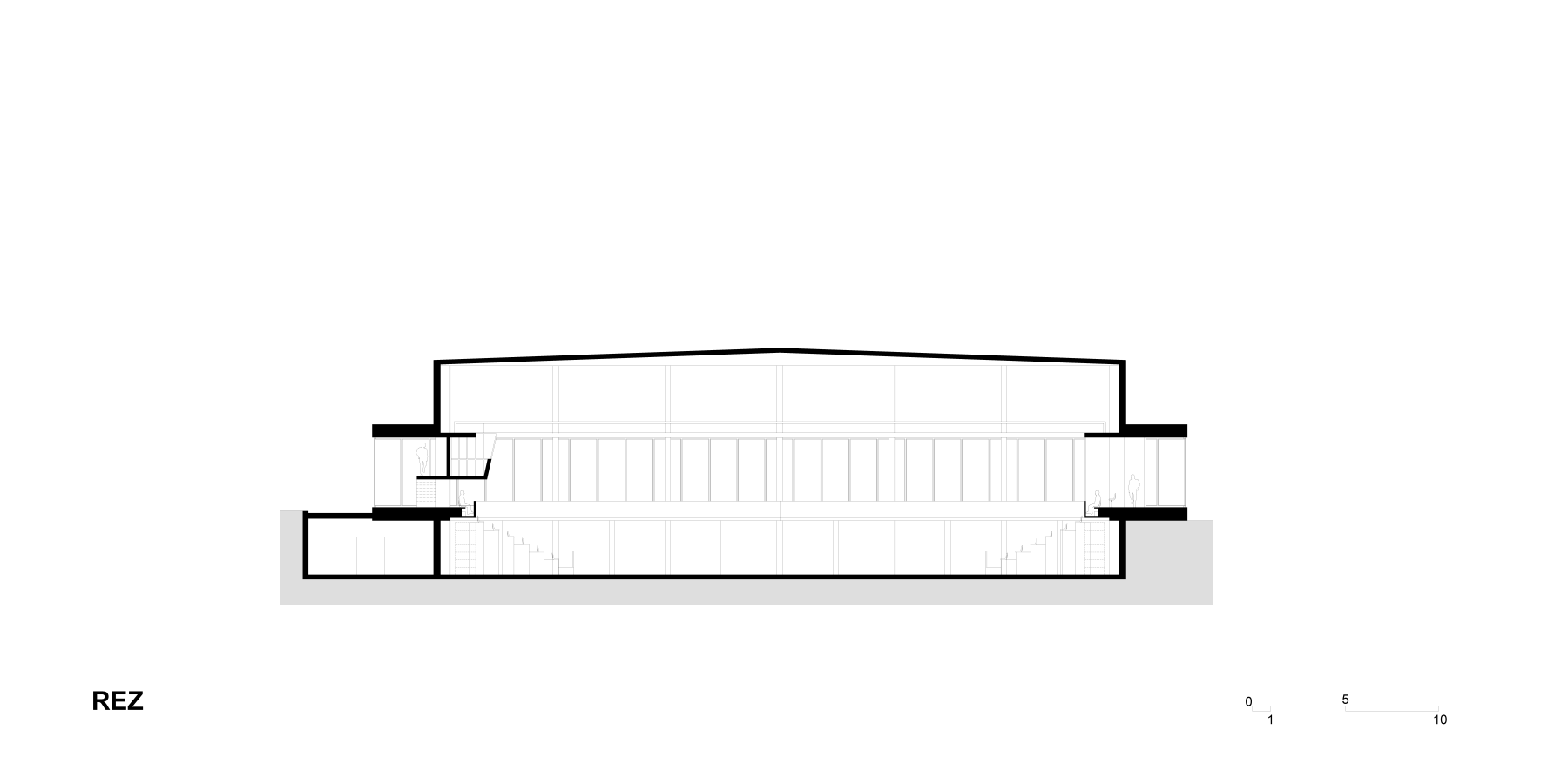The proposed Multifunctional Sports Hall in Banská Bystrica is located in the existing premises of the Secondary Sports School on Triedy SNP Street. The design of the material within the building plot was limited not only by its boundaries but especially by the surrounding existing buildings. The intention was to create a simple volume, which was based mainly on the dimensional requirements of individual interior playgrounds..
CLIENT
Public sector
ADDRESS
Banská Bystrica
DEGREE OF PROJECT DOCUMENTATION
Architectural study
DEGREE OF ENGINEERING ACTIVITY
In terms of volume, the object is divided into 2 masses. The higher mass of the sports hall itself is surrounded on the west and north sides by a lower mass serving the entrance area and facilities for athletes. The disposition of the hall is based on the function of the hall, its operation, and responds to the needs of individual sports performed in its premises. The size of the playing area is designed based on the official dimensions of the handball court together with the protection zones, which is the largest of all sports fields for which the hall will be used. The area of the hall allows organizing two sports matches at the same time, while the playing area will be divided by a protective net into two parts. The clear height of the hall from the floor to the lower edge of the roof truss is min. 7 m. The space of the playing area is equipped with solid grandstands on two sides, for a total of 504 spectators.
Are you interested in a project from FVA?
With the architecture from FVA, you get a real property that will exactly match your requirements and which, with its functional design, will contribute to your good image and the higher value of your investment.
Contact us

