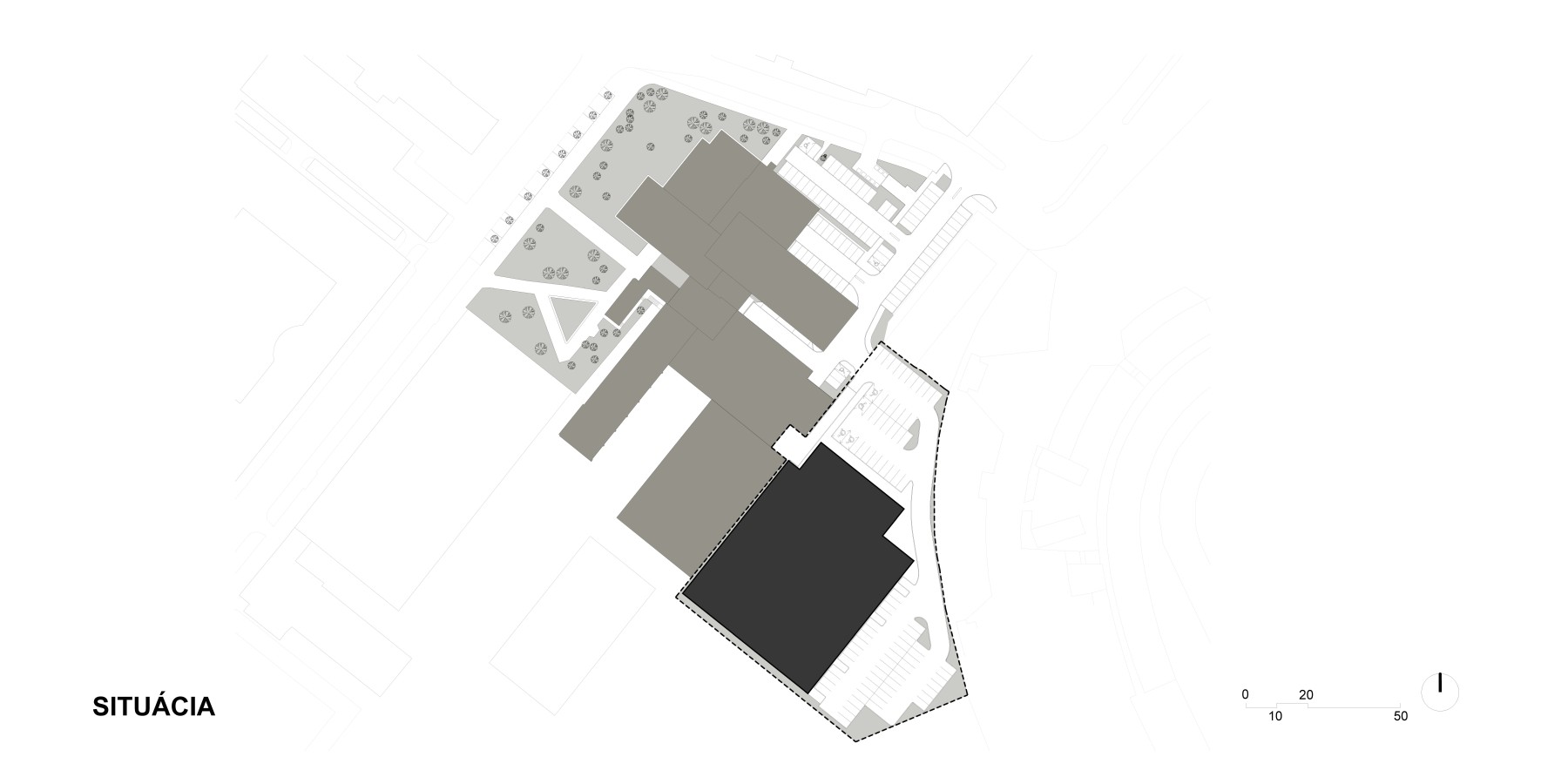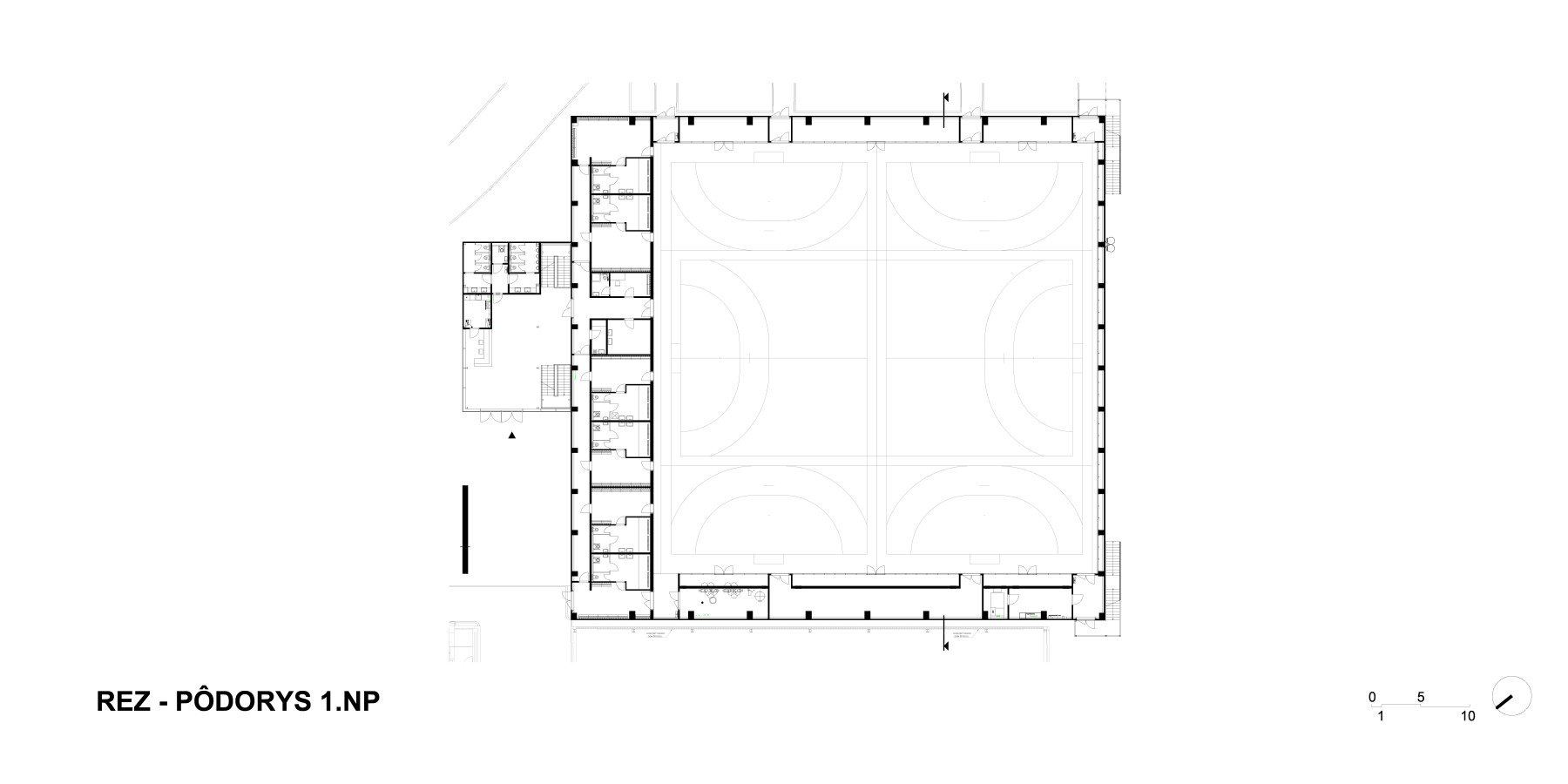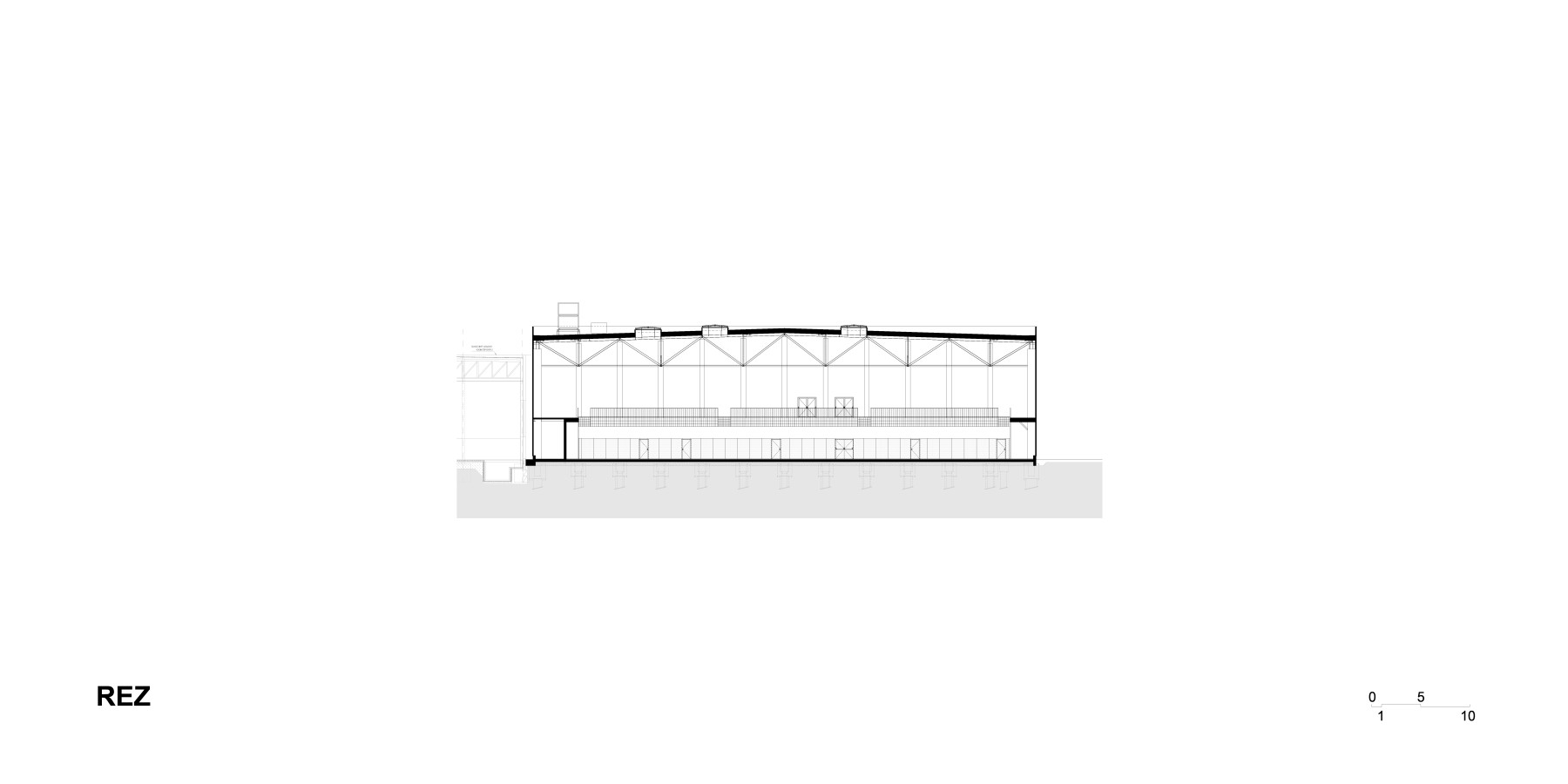The building of the sports hall is two-storey with a flat roof and is conceived as a simple geometric volume composed of two blocks. The higher volume serves the playing area and viewpoint. The playing surface itself consists of two playgrounds with dimensions of 40 x 20 m. The lower volume serves the entrance area and facilities for athletes. The lower part emphasizes the architectural expression of the hall with a contrasting material solution towards the rest of the hall.
CLIENT
Public sector
ADDRESS
Bratislava, mestská časť Nové mesto
DEGREE OF PROJECT DOCUMENTATION
Architectural study, Building permit, Implementation project
DEGREE OF ENGINEERING ACTIVITY
On the ground floor, there is an entrance hall with a reception, office, sanitary facilities for visitors, and two stairs leading to the 2nd floor. From the entrance hall, you enter the corridor, from which there are accessible locker rooms for players and referees with their own sanitary equipment and an infirmary with material-technical and personnel equipment in the scope of the physical education clinic. The playing area is accessible from the corridor. Access to the playing area is also possible directly through the players' locker rooms. On the second floor, there is an entrance area with a club room and sanitary facilities for visitors. This space is followed by the entrance to a fixed grandstand with a capacity of 234 spectators, located above the locker rooms. Corridor tracts are located along the edges of the hall, from which it is possible to enter the telescopic tribune, in case of its extension. The total maximum capacity of the hall is 954 spectators.
Are you interested in a project from FVA?
With the architecture from FVA, you get a real property that will exactly match your requirements and which, with its functional design, will contribute to your good image and the higher value of your investment.
Contact us

