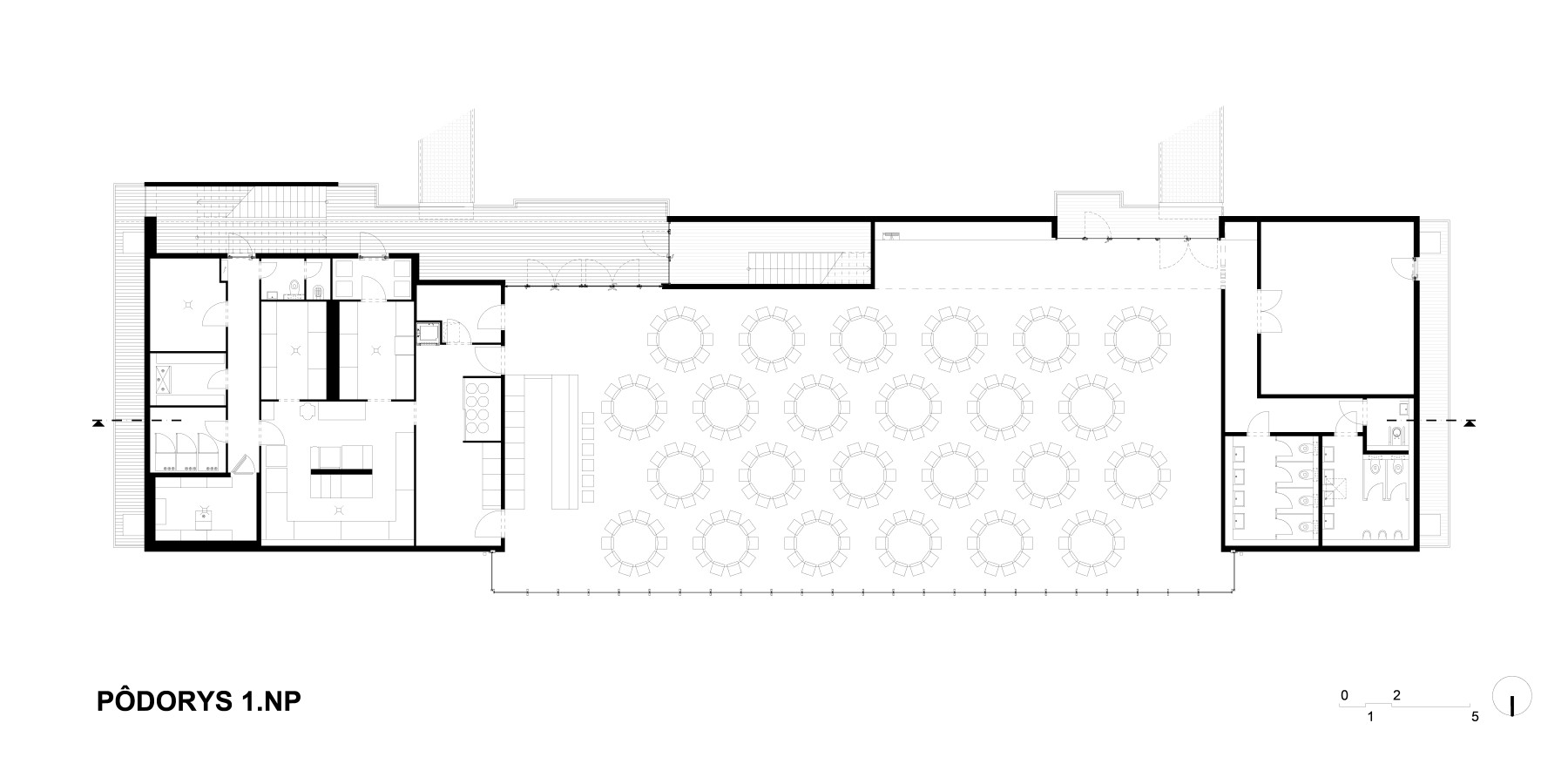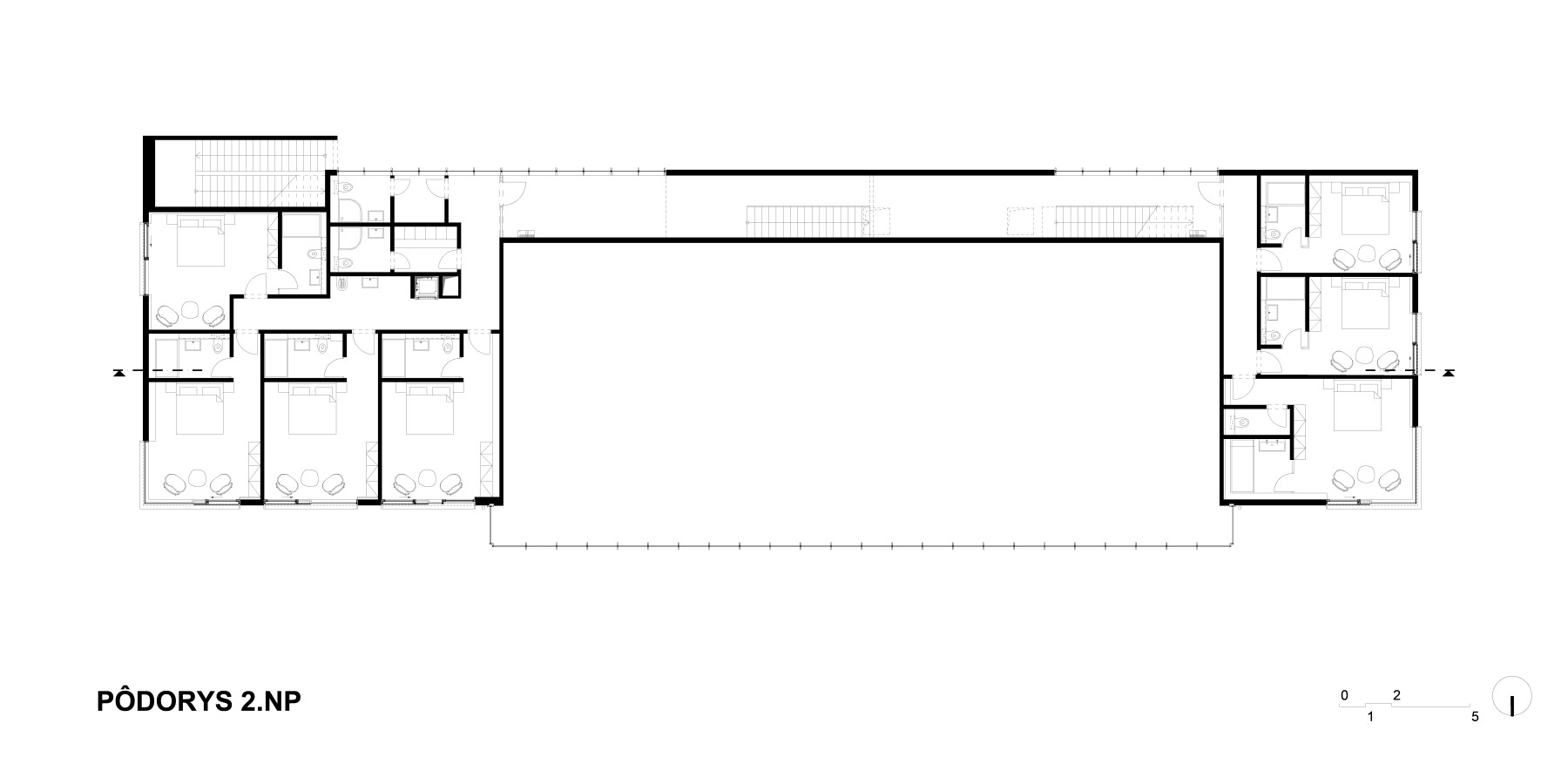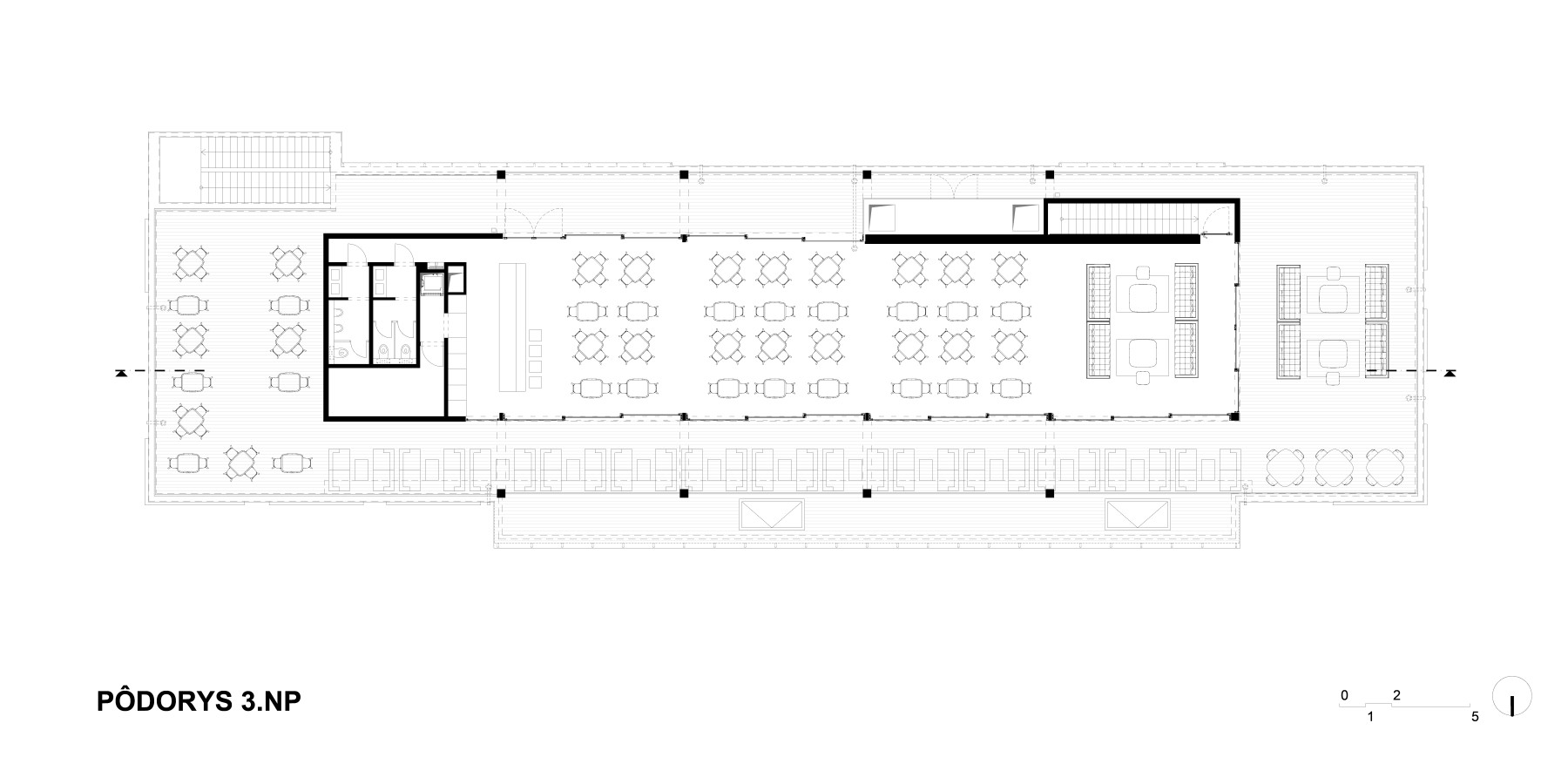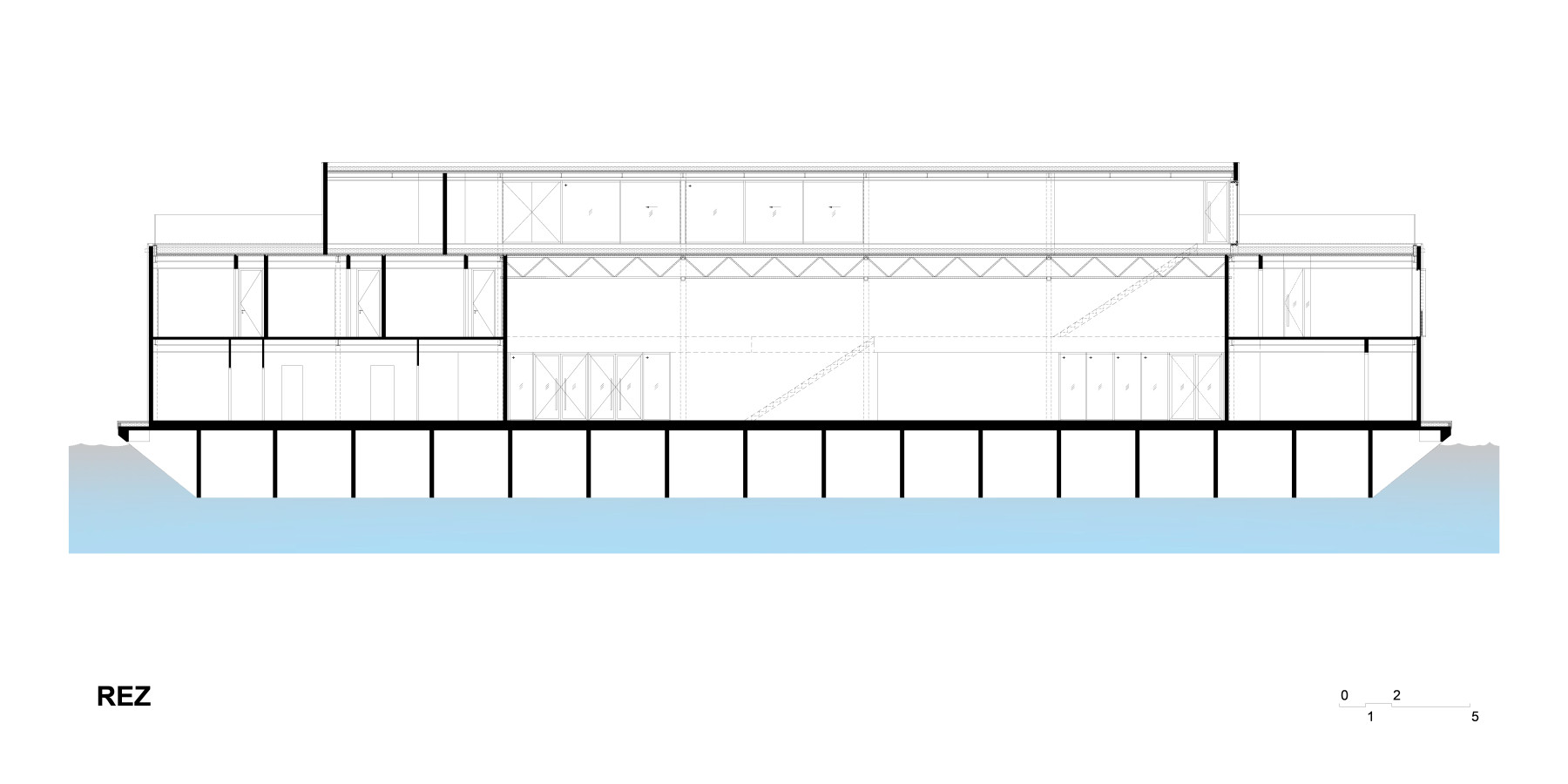An unconventional floating building situated on the Petržalka side of the Danube with a unique event space on the main deck, offering an open view of the panorama of Bratislava's Old Town embankment. An additional function of the pontoon is provided by the accommodation part, located on the raised lower deck with 7 separate double rooms. The upper deck offers a second lounge area with a bar and a spacious outdoor terrace.
CLIENT
Private investor
ADDRESS
Bratislava
DEGREE OF PROJECT DOCUMENTATION
Architectural study, Realization project
DEGREE OF ENGINEERING ACTIVITY
The material concept is based on the cubic volume, represented by a distinctive Corten facade, which leaves visible traces of weather influences acting in time, the so-called patina, which also forms a natural protective layer of material. The dominant expression of the building is moderated by the dark cladding of the upper deck as well as the extensive glazed areas guaranteeing unforgettable visual experiences. The principle of Corten is its constantly changing appearance over time, from deep orange to dark brown earthy. Over time, the significantly extroverted shipbuilding potentially becomes a less conspicuous object.
Are you interested in a project from FVA?
With the architecture from FVA, you get a real property that will exactly match your requirements and which, with its functional design, will contribute to your good image and the higher value of your investment.
Contact us


