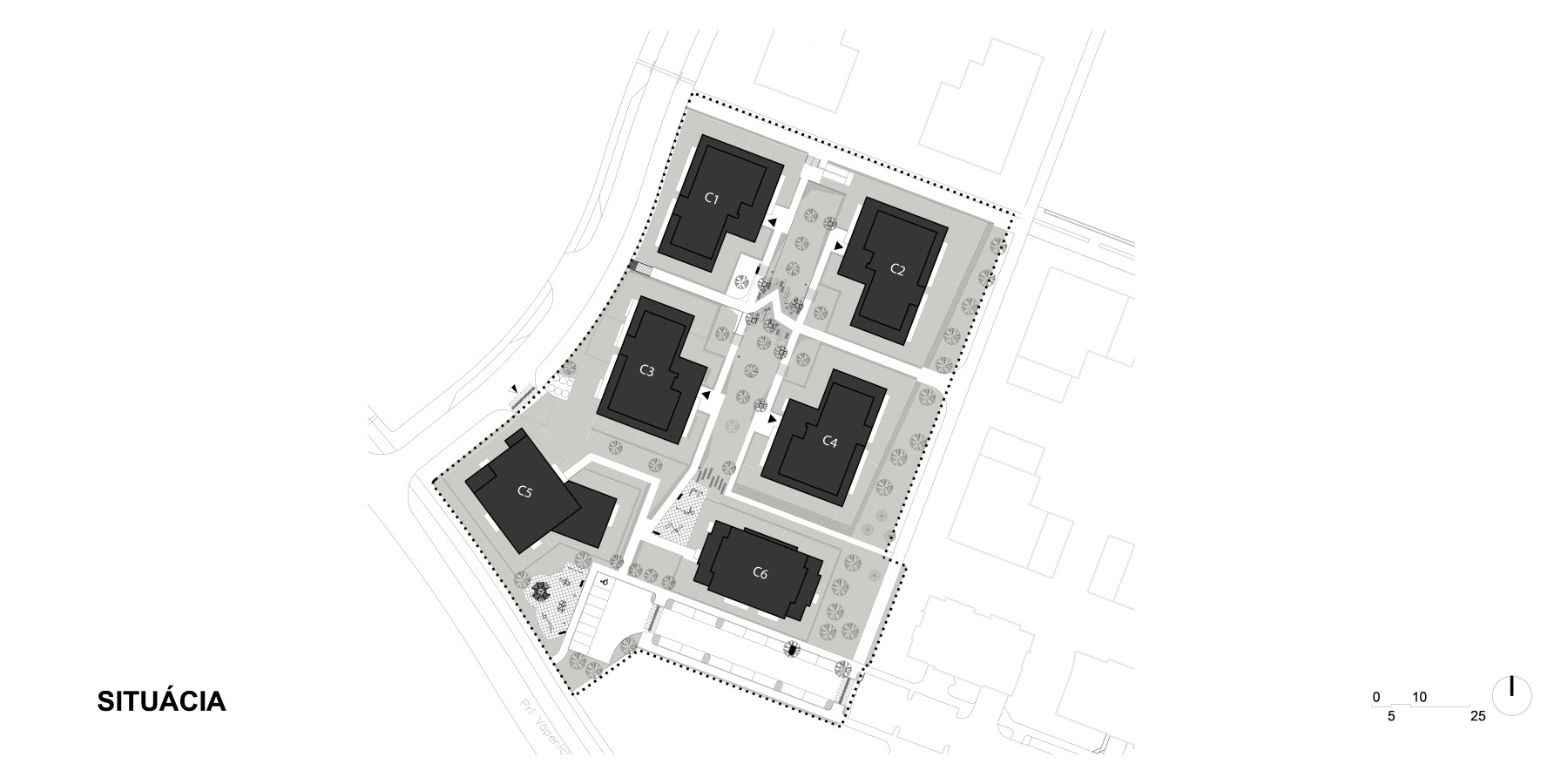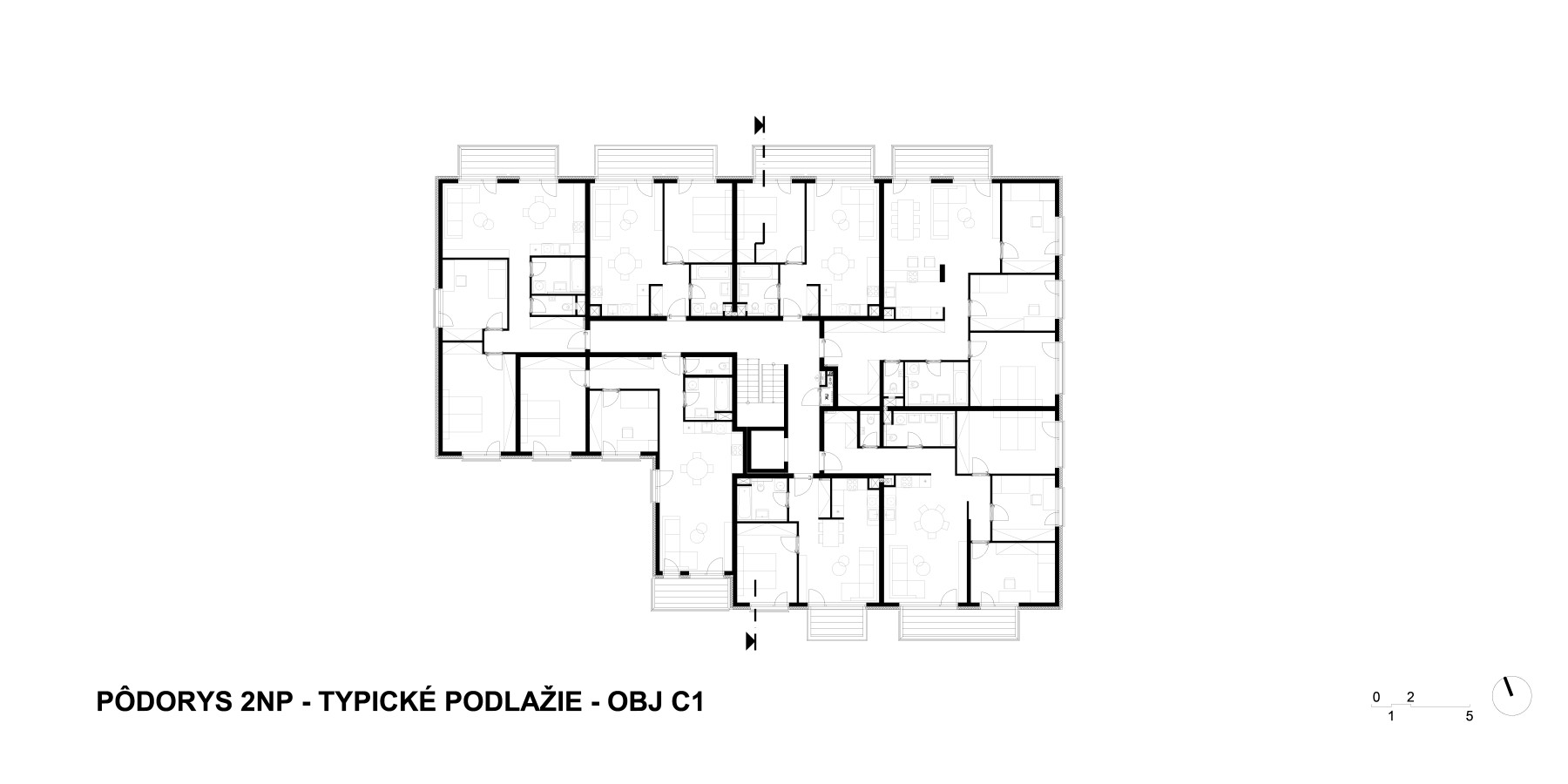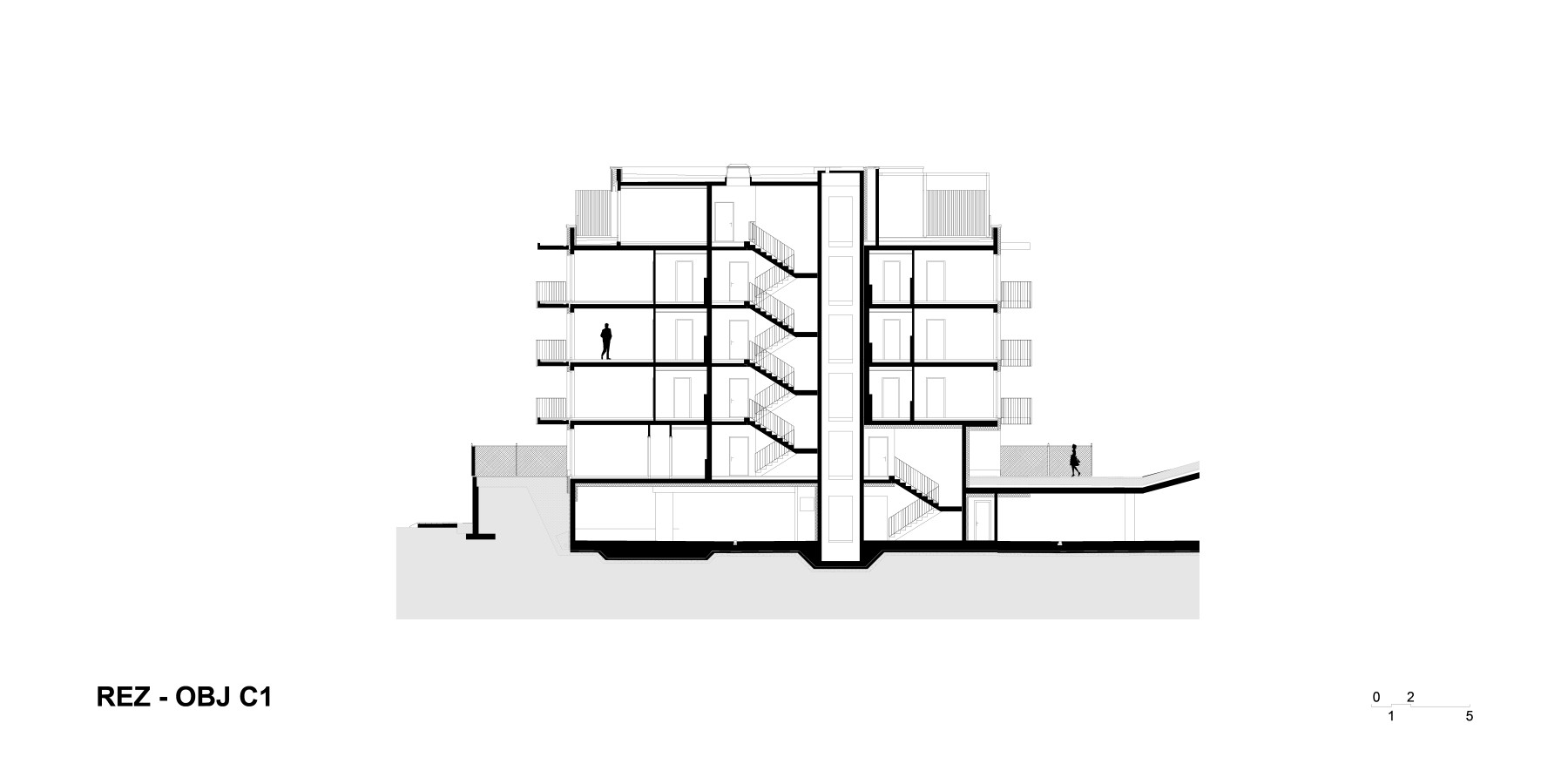The new residential complex Karpatium Residences is growing in the attractive locality of Krč on the edge of Záhorská Bystrica, which is one of the most dynamically growing residential districts in Bratislava. This location combines living near the city but also the benefits of living surrounded by nature. Karpatium Residences consist of 6 separate apartment buildings standing on a common base of an underground garage.
CLIENT
Private investor
ADDRESS
Záhorská Bystrica
DEGREE OF PROJECT DOCUMENTATION
Building permit, Implementation project, Interior design
DEGREE OF ENGINEERING ACTIVITY
Implementation project
The architectural expression of the complex follows the newly growing surrounding construction of a suburban character of a low-rise block of apartments and the development of solitary family houses. In its compositional expression, the residential complex does not try to dominate the locality but its scale fits well into the surrounding urban structure. Subtle architectural interpretation of apartment buildings Karpatium Residences strictly divides the individual facades of buildings into floors and thus clearly articulates the height of the buildings. The strict division of the facade or the recurring-to-monotonous window structure as elements of the architectural composition are combined into a simple, yet clean and tasteful architecture, the design of which is centered on the white facade.
The residential complex Karpatium Residences offers a total of 145 residential units, from 2-bedroom apartments to 5-room roof penthouses. During the design, we placed emphasis not only on the functional and effective layout of individual housing units but also on the unique architectural expression of apartment buildings. Parking with sufficient capacity for all housing units is provided in an underground garage. The roof of the underground garage also forms the base for the central public space, from which the entrances to the individual residential houses lead. In the central public space, large areas of greenery with low and high vegetation are designed and used for leisure or sports activities as well as nooks for children's games. For those clients who suffer from privacy in the exterior, the residential complex Karpatium Residences offers ground-floor apartments in various size categories with their own private front garden.
The project for the construction was completely processed in BIM, which significantly facilitated the coordination of the project as well as eliminated possible errors of the project at the time of its elaboration. In addition, this brought significant time and cost savings for the preparation of construction by the developer.
Are you interested in a project from FVA?
With the architecture from FVA, you get a real property that will exactly match your requirements and which, with its functional design, will contribute to your good image and the higher value of your investment.
Contact us

