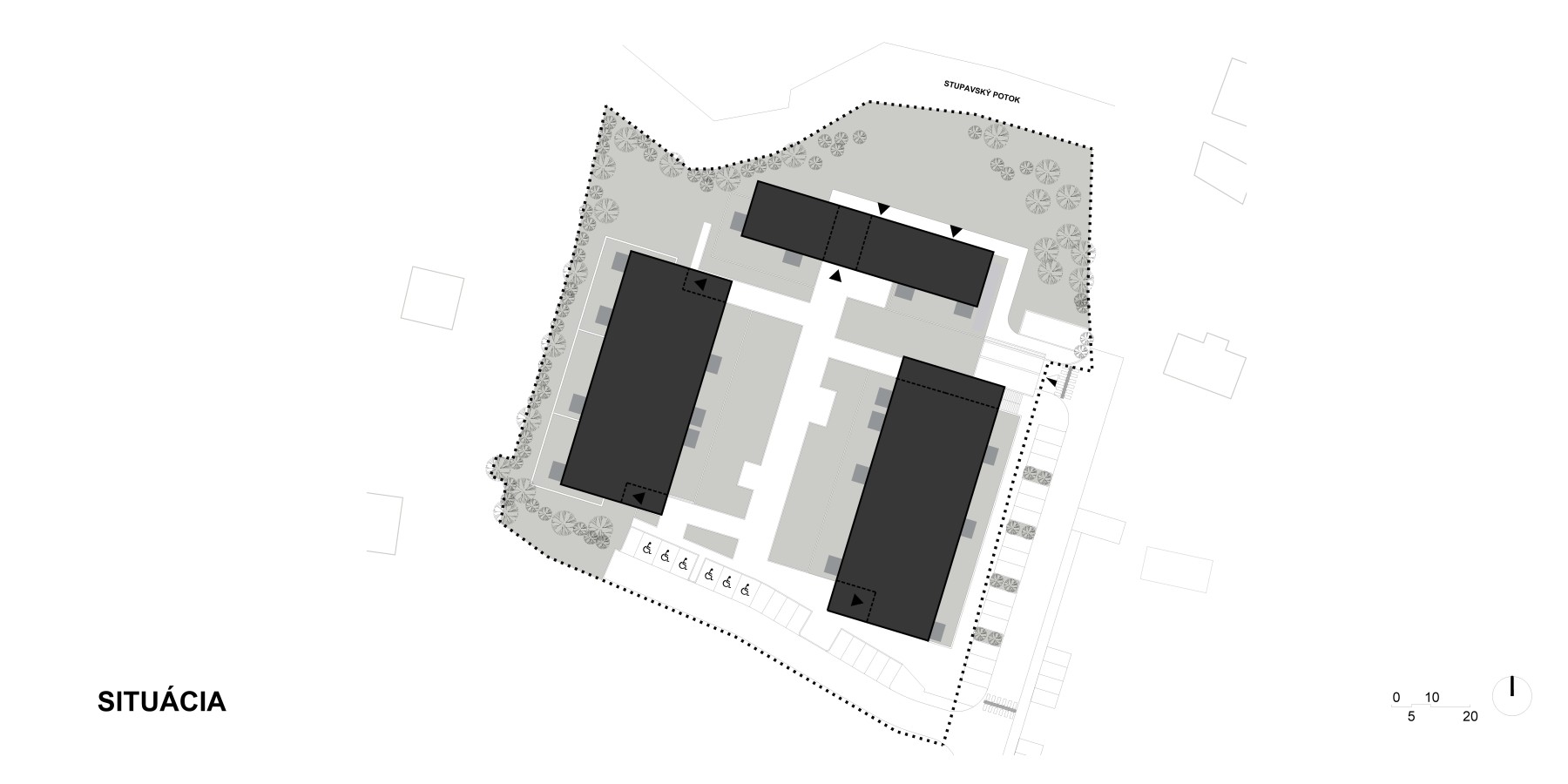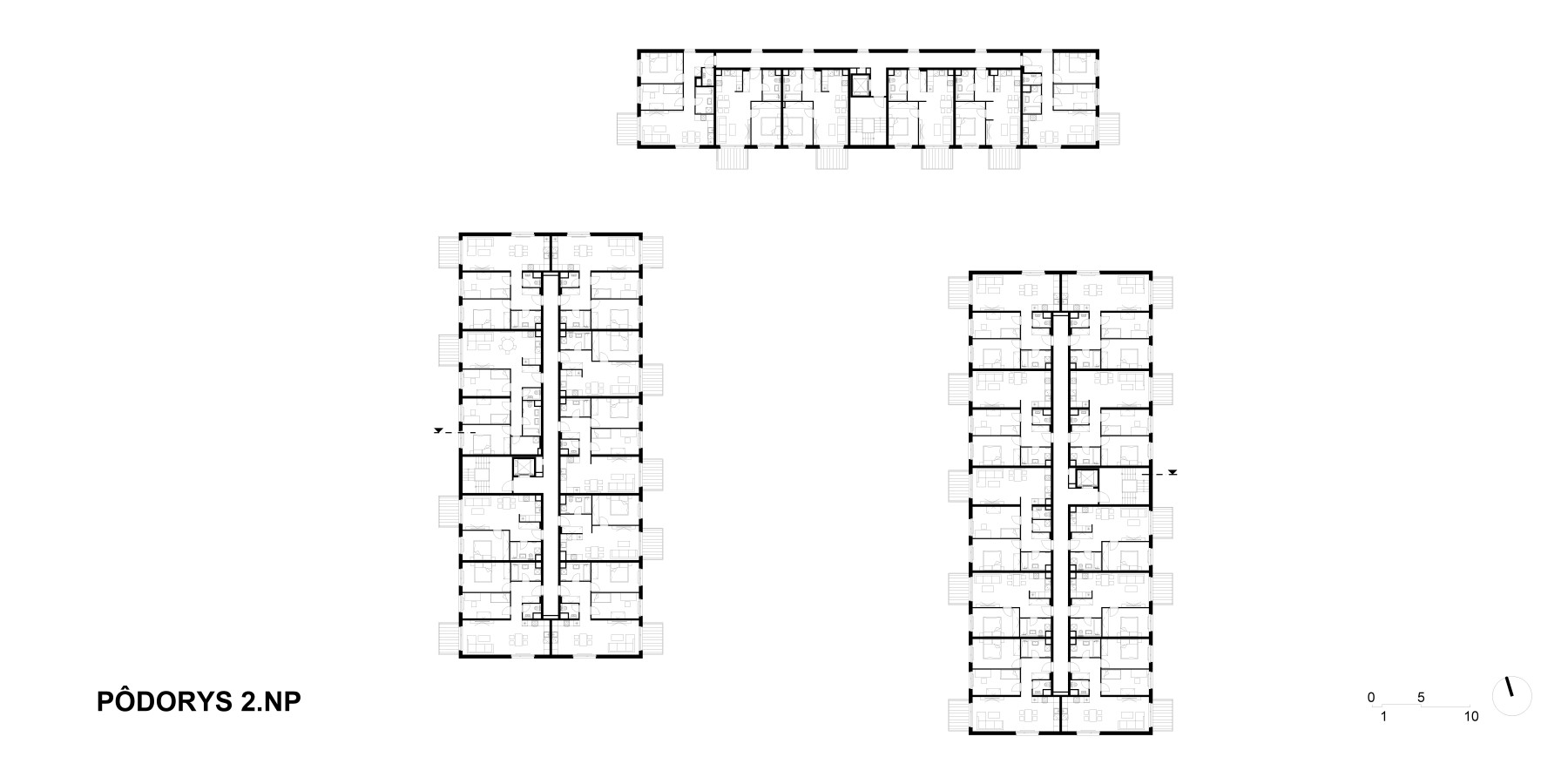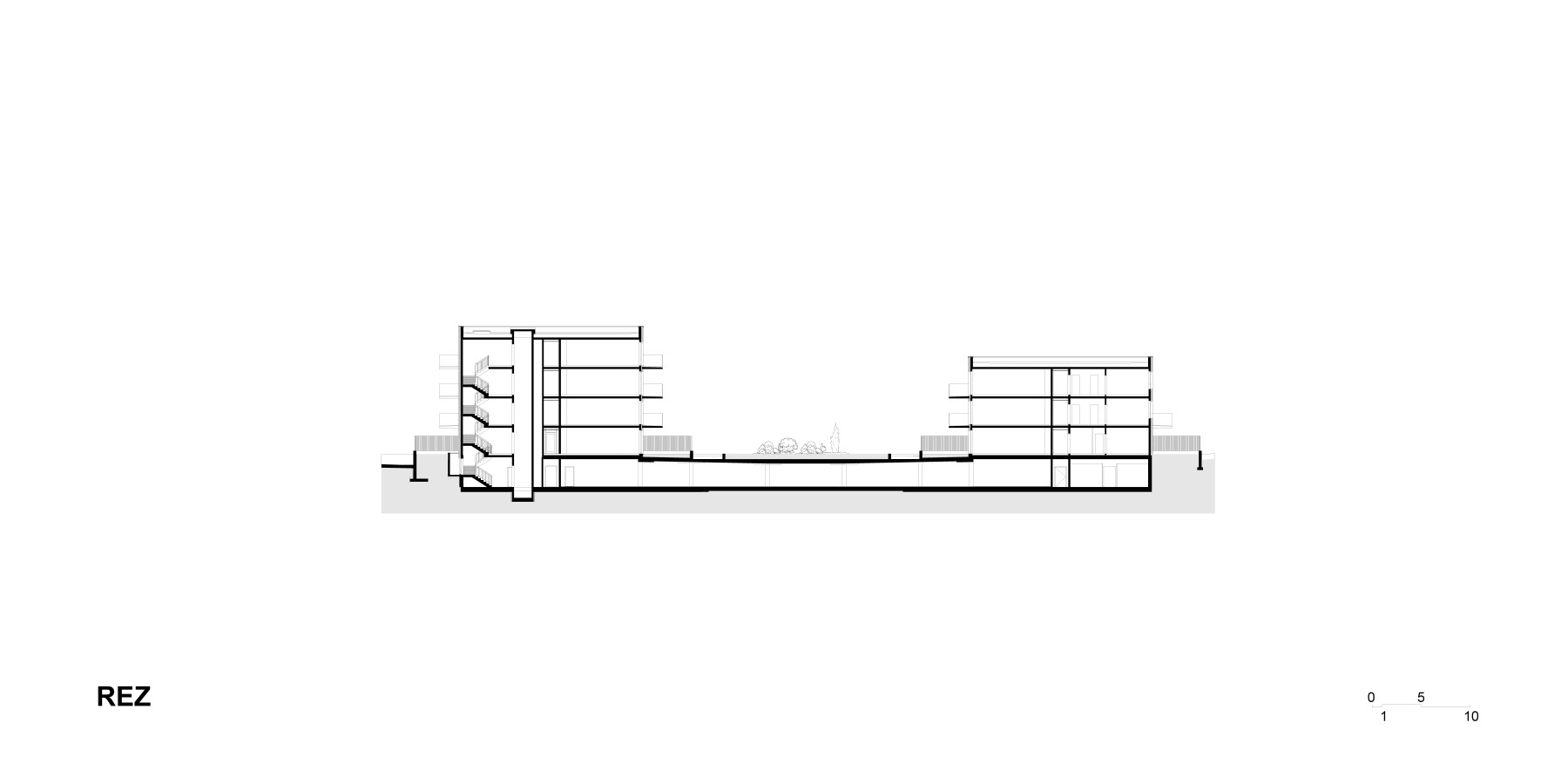The design concept of the residential complex Nový Majer is linked to the historical homestead, which in the past stood on the solved ground.
CLIENT
Private investor
ADDRESS
Stupava
DEGREE OF PROJECT DOCUMENTATION
Building permit, Projekt interiéru
DEGREE OF ENGINEERING ACTIVITY
The design addresses three separate buildings located around the main courtyard, referring to the original three-nave building with a central courtyard. Parking spaces, in sufficient numbers for all three buildings, are situated in a common underground garage, which is hidden under the rich vegetation of a common courtyard. Care was taken to ensure that each apartment had a private outdoor area in the form of a balcony or, in the case of ground floor apartments, its own front garden.
Are you interested in a project from FVA?
With the architecture from FVA, you get a real property that will exactly match your requirements and which, with its functional design, will contribute to your good image and the higher value of your investment.
Contact us

