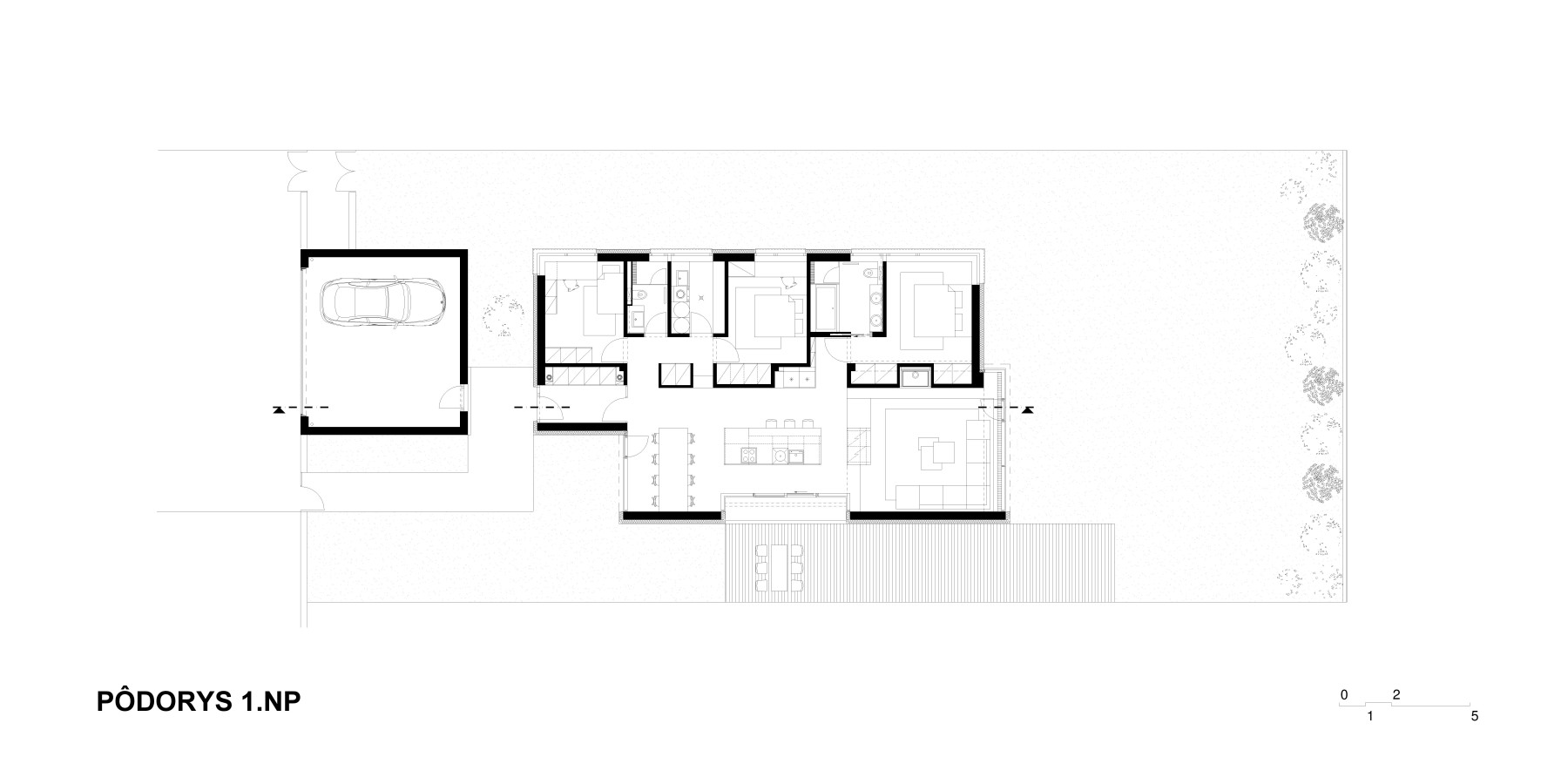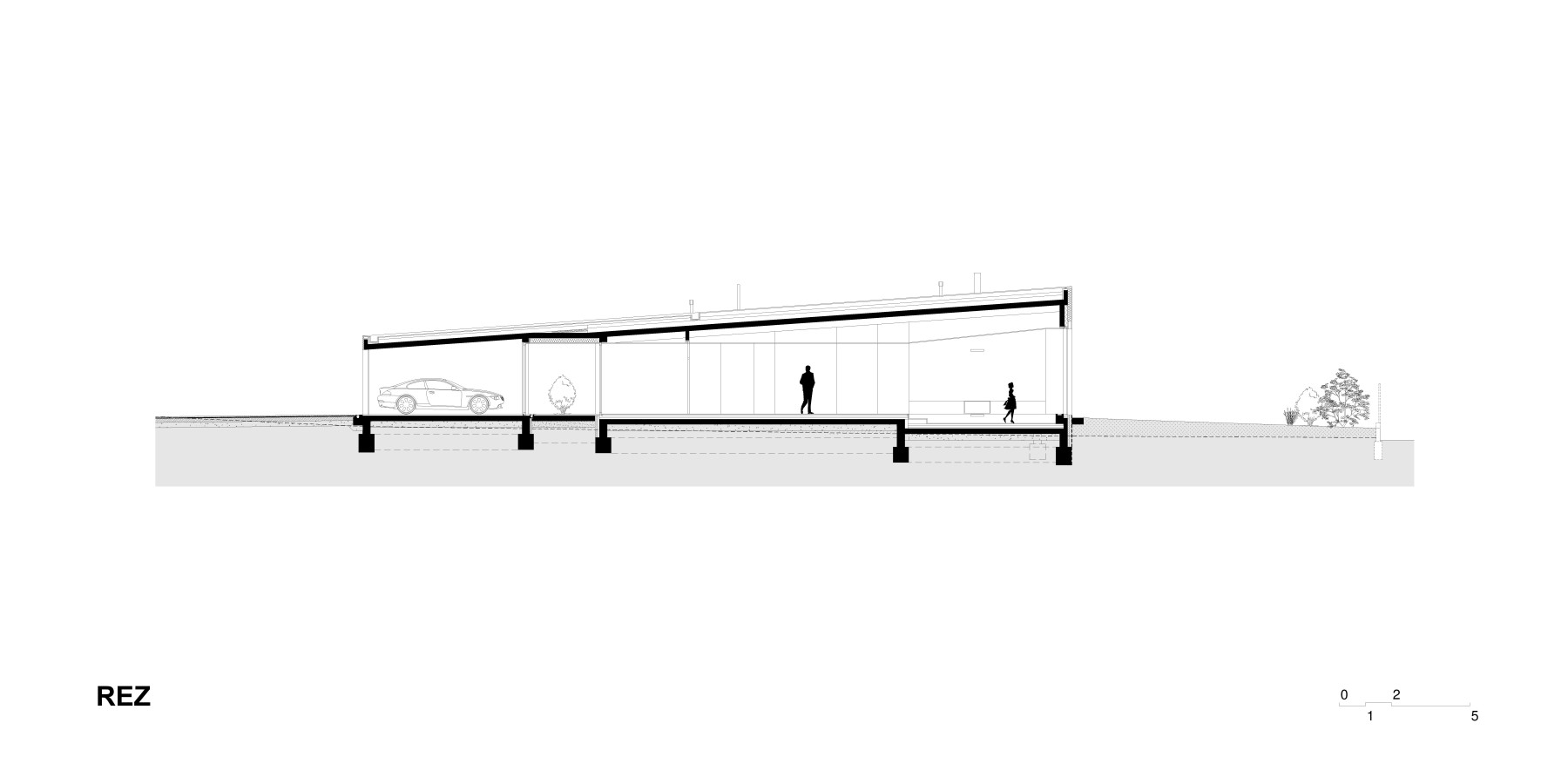For the investor, in addition to the interior design, we provided the design of the house with all engineering activities.
CLIENT
Private Client
ADDRESS
Vajnory, Bratislava
DEGREE OF PROJECT DOCUMENTATION
Building permit, Execution project, Interior project
DEGREE OF ENGINEERING ACTIVITY
Building permit
The proposed house is a single-storey, basement. The plan shape of the house is rectangular with a detached garage for two vehicles. The building is covered with a pitched roof. The large glazed areas of the communal area add a lot of diffused light to the interior and an attractive visual connection with the exterior. The rooms are oriented to the quiet part of the property. The unusual shape of the building stands out with the use of a white façade. For the investor, we have developed an architectural design, implementation project as well as an interior design, which can be viewed here.
Foto: Ján Brunčák
Are you interested in a project from FVA?
With the architecture from FVA, you get a real property that will exactly match your requirements and which, with its functional design, will contribute to your good image and the higher value of your investment.
Contact us
