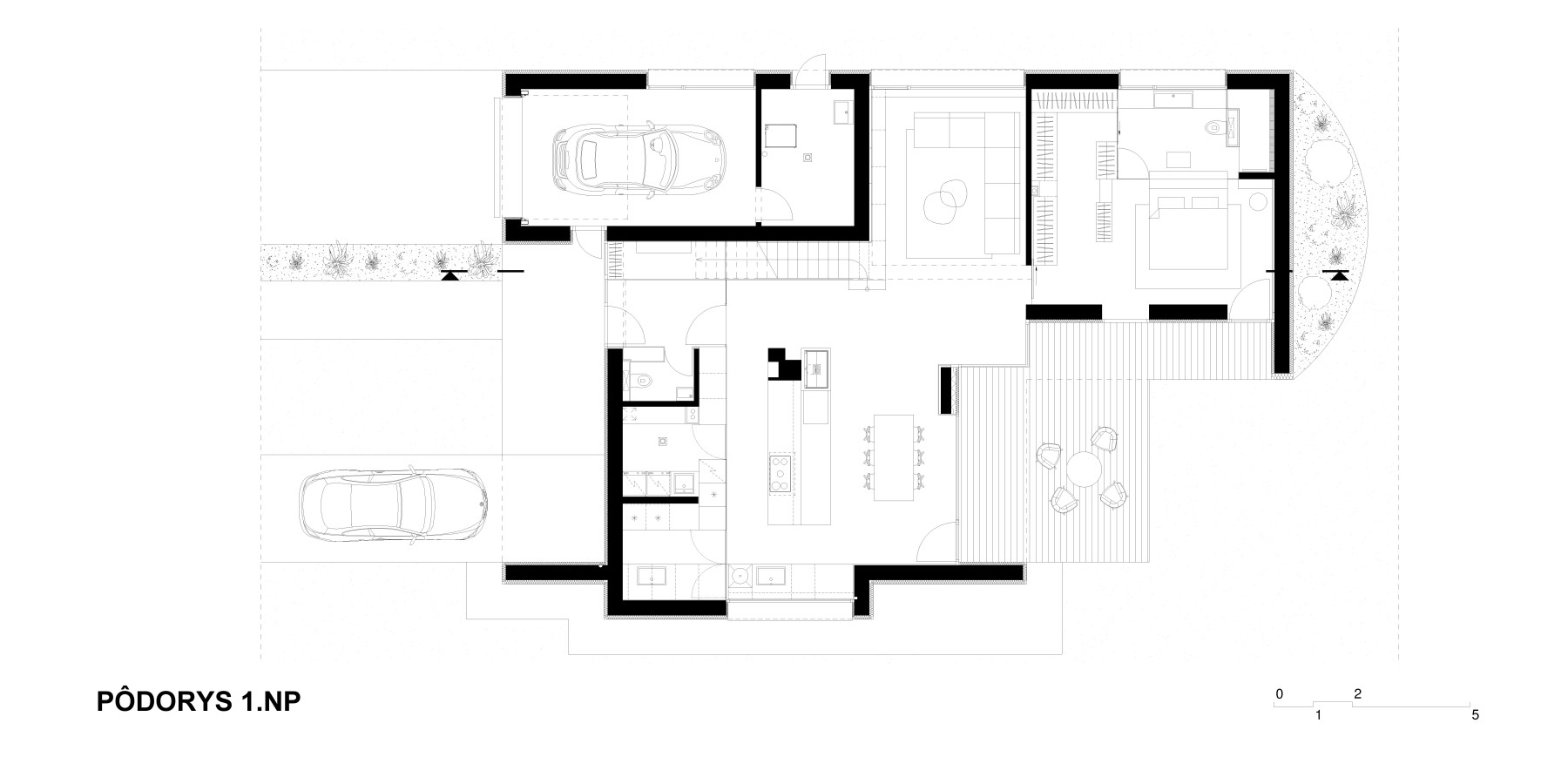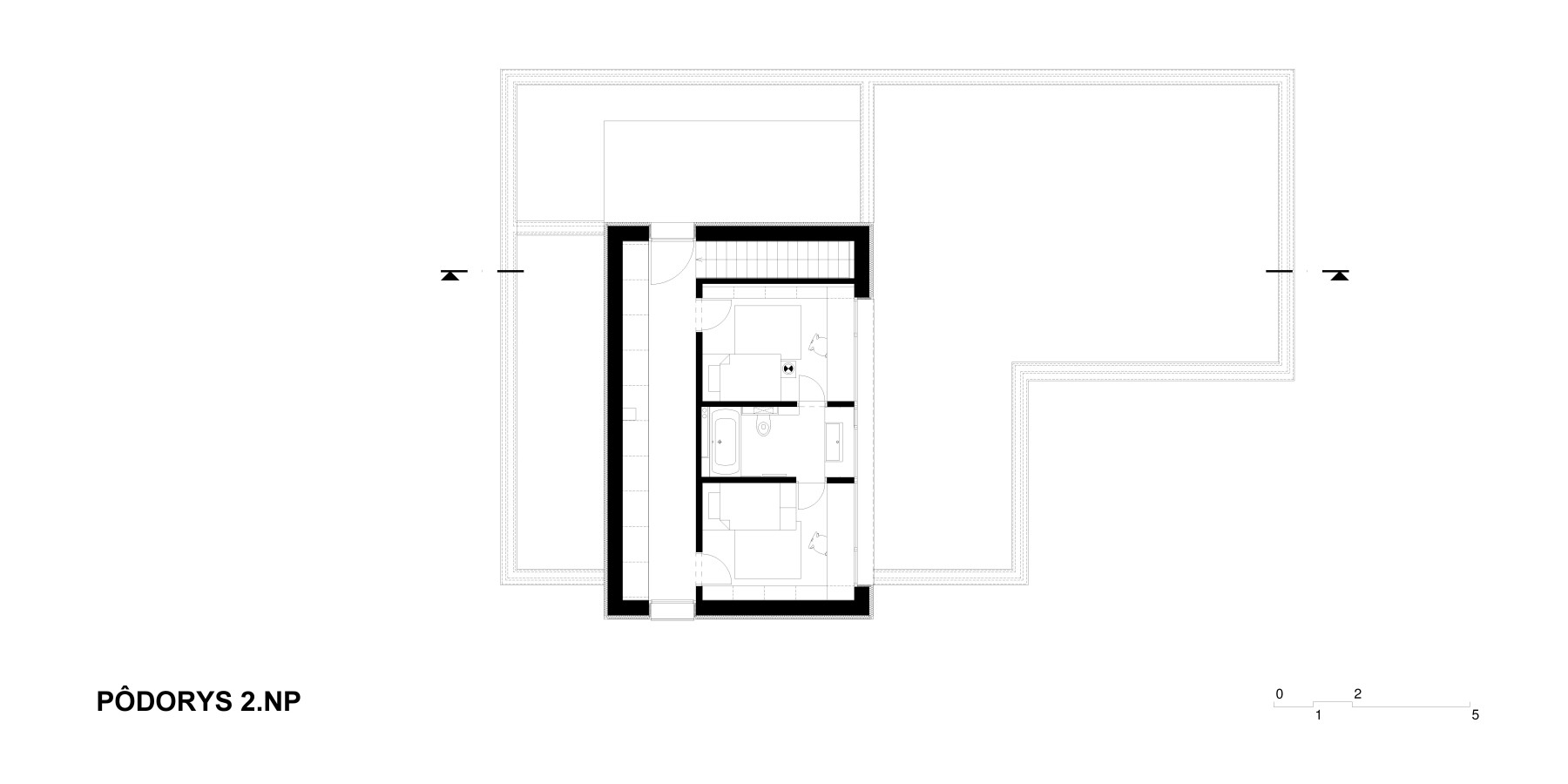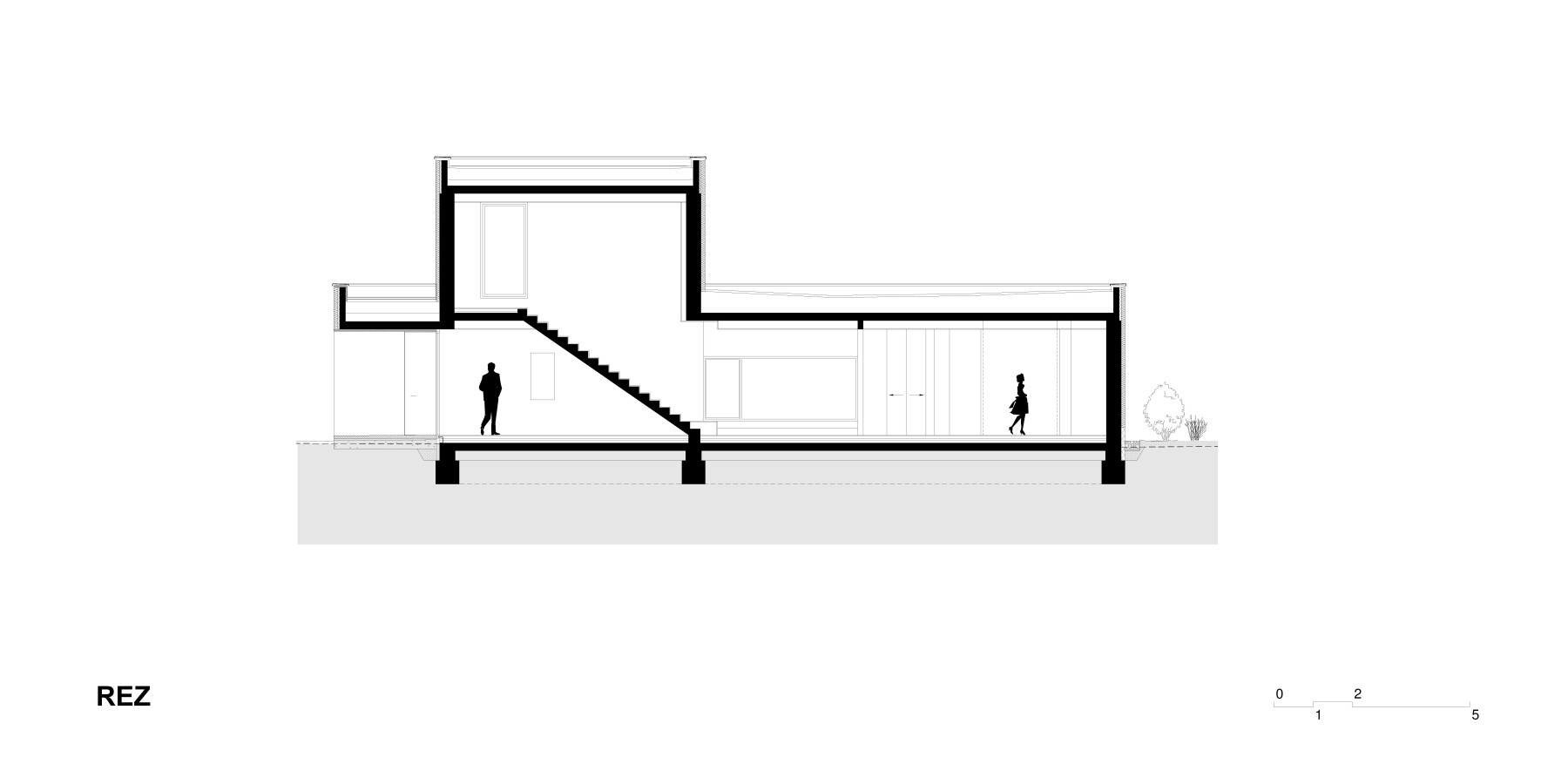The family house is two-story, without a basement, and has an L-shaped layout. The mass is partially designed as a single-story and partially as a two-story structure, with reinforced areas around the perimeter. The main entrance to the house and the garage driveway are located facing the street.
CLIENT
Private Client
ADDRESS
Malinovo, okres Senec
DEGREE OF PROJECT DOCUMENTATION
Building permit, Execution project, Interior project
DEGREE OF ENGINEERING ACTIVITY
Building permit
The family house is designed with a modern layout. The ground floor plan is divided into a social area and a private (night) area for the parents. The kitchen, dining room, and living room form one open space, which is extended on the southwest side by a terrace overlooking the plot. The second floor is accessed by a single-flight staircase. On the upper floor, there are children's rooms with a shared bathroom and access to a terrace on the roof. The building's architectural expression and spatial-functional design respond to the needs and requirements of the investor and meet the requirements set by the zoning documentation of the area.
Photo: Tomáš Manina
Are you interested in a project from FVA?
With the architecture from FVA, you get a real property that will exactly match your requirements and which, with its functional design, will contribute to your good image and the higher value of your investment.
Contact us

