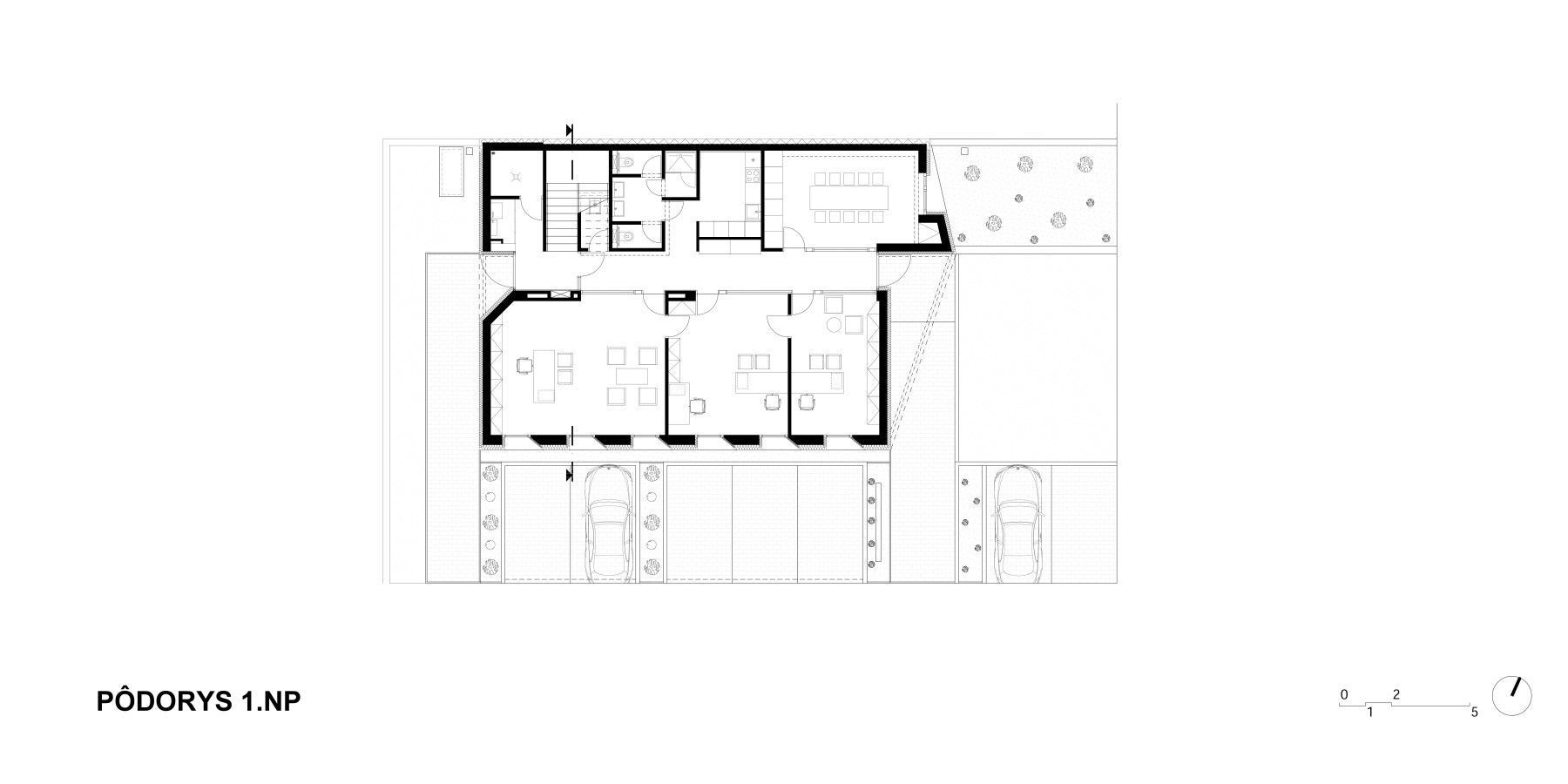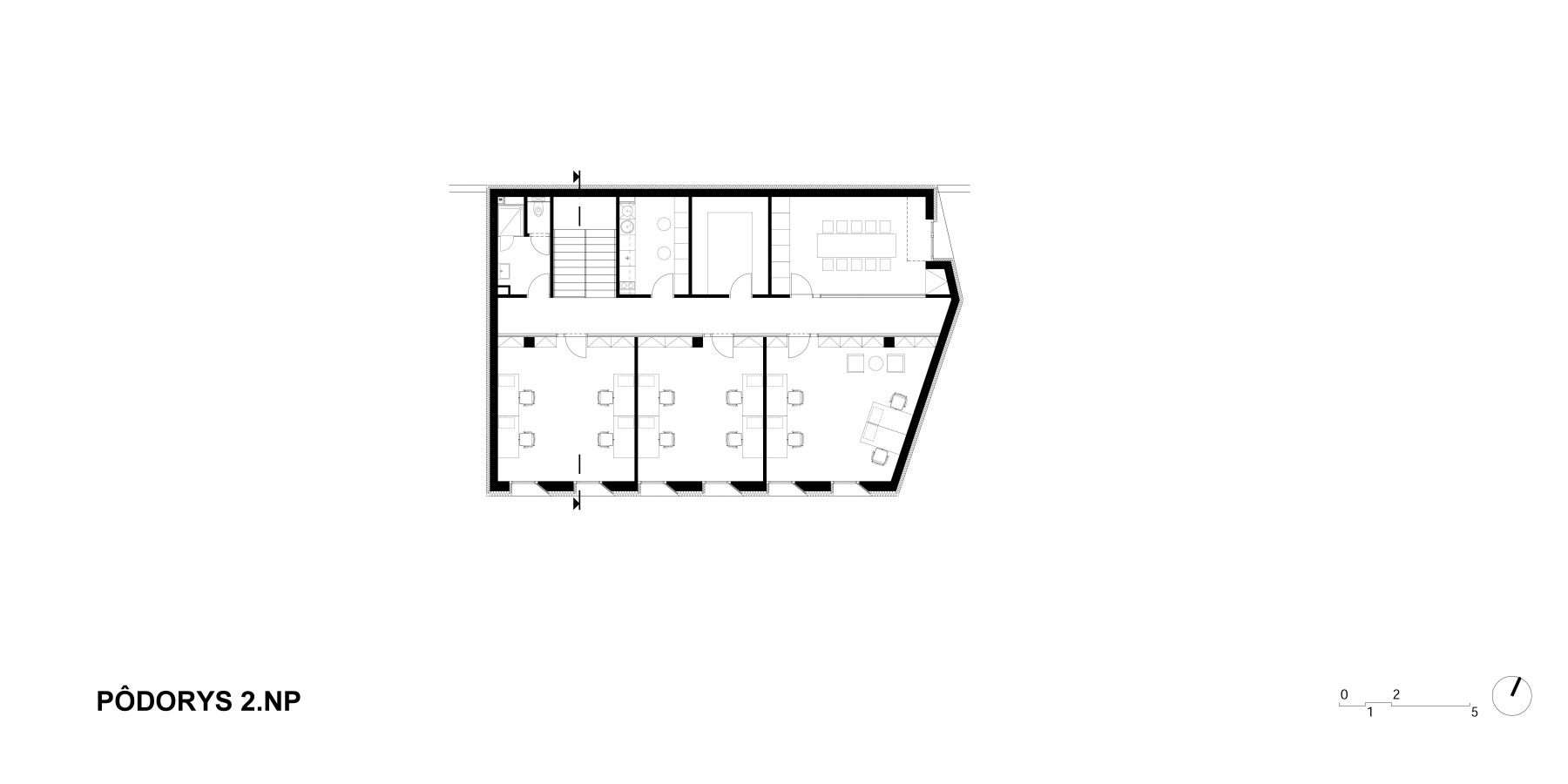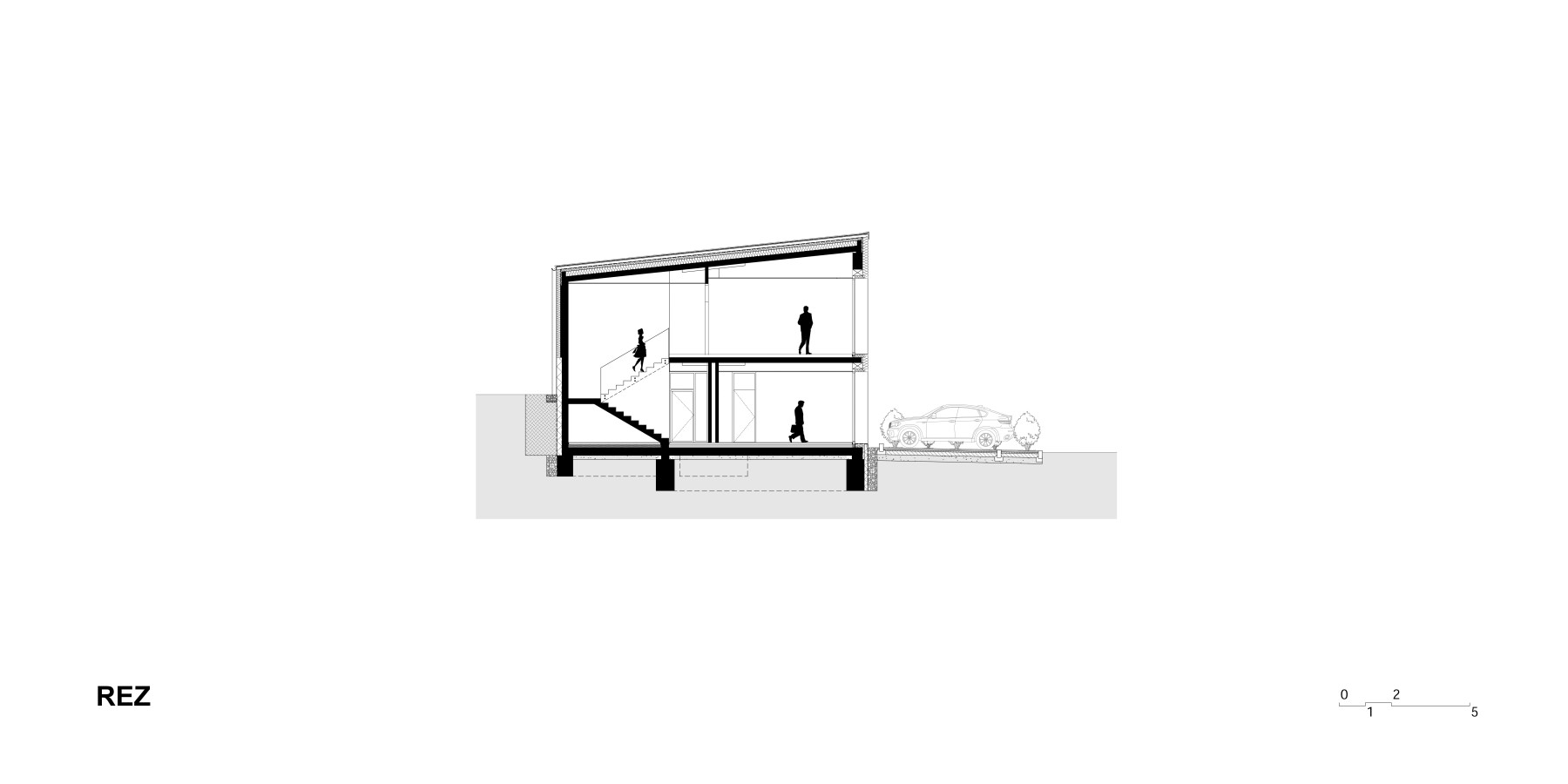The building is located in the central part of the municipality Nitrianske Sučany in the district Prievidza. The building was built on the site of the former municipal office and fire station, it has two storeys and complements the urban structure with its settlement in the central part of the municipality. Despite its administrative function, its settlement and scale fit into the existing structure of family houses. The entrances to the object are formed by embedding a part of the object’s mass.
CLIENT
PDP s.r.o.
ADDRESS
Nitrianske Sučany, okres Prievidza
DEGREE OF PROJECT DOCUMENTATION
Building permit, Execution project, Interior project
DEGREE OF ENGINEERING ACTIVITY
Building permit
On the first floor, the disposition is divided by a central road connecting the two entrances to the building. It separates the office spaces on both floors from their other equipment. The first floor includes a meeting room, in addition to management offices. The second floor is occupied by staff offices together with their storage and hygiene facilities.
Organic coarse-grained plaster was used for the facade, which with its structured appearance changes its shade and visuality depending on the solar conditions. The street facade is dominated by twelve equally high windows with one sloping lining from the southeast side. Thanks to this modification, more light gets into the interior.
Photo: Tomáš Manina
Are you interested in a project from FVA?
With the architecture from FVA, you get a real property that will exactly match your requirements and which, with its functional design, will contribute to your good image and the higher value of your investment.
Contact us

