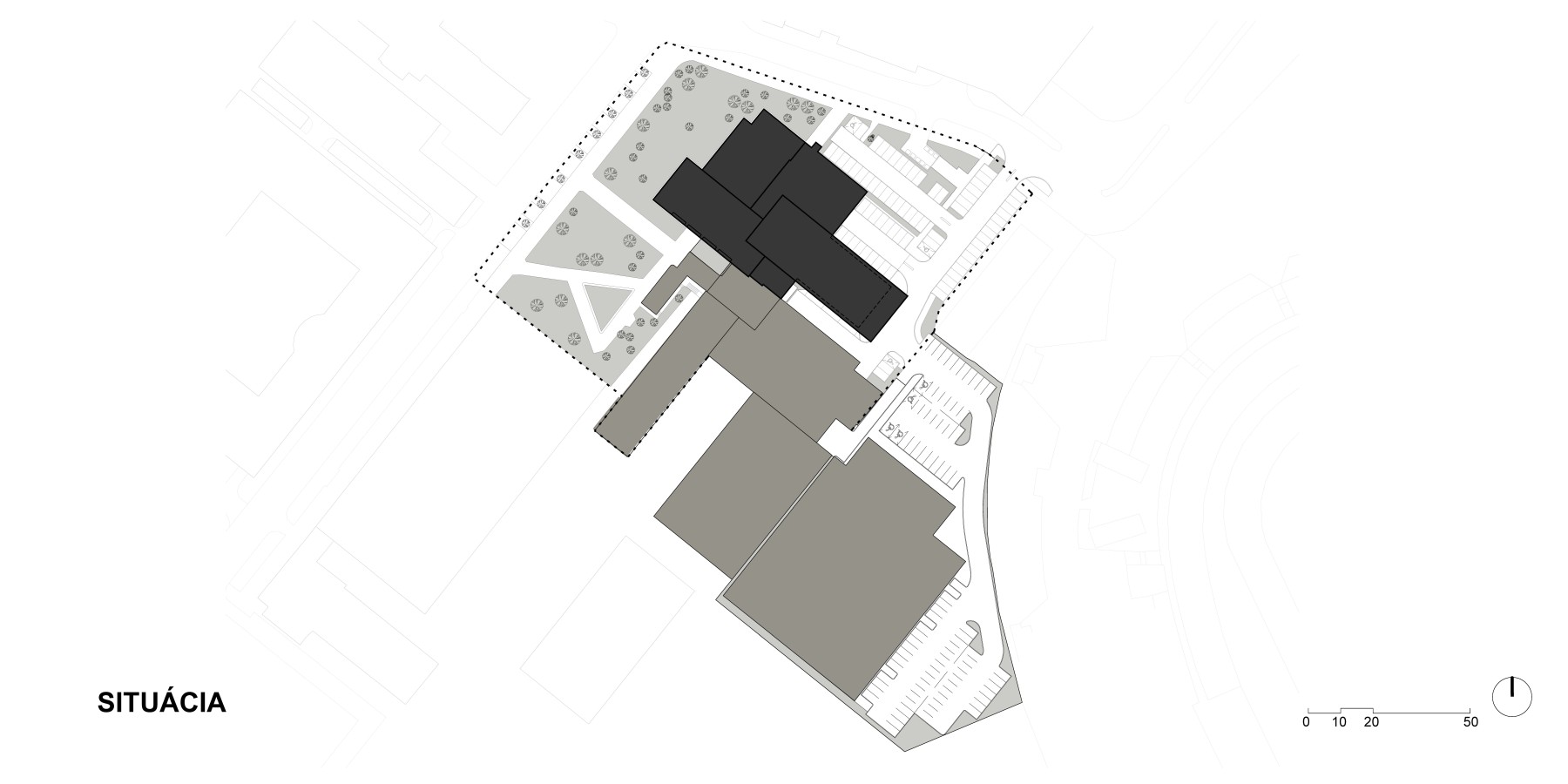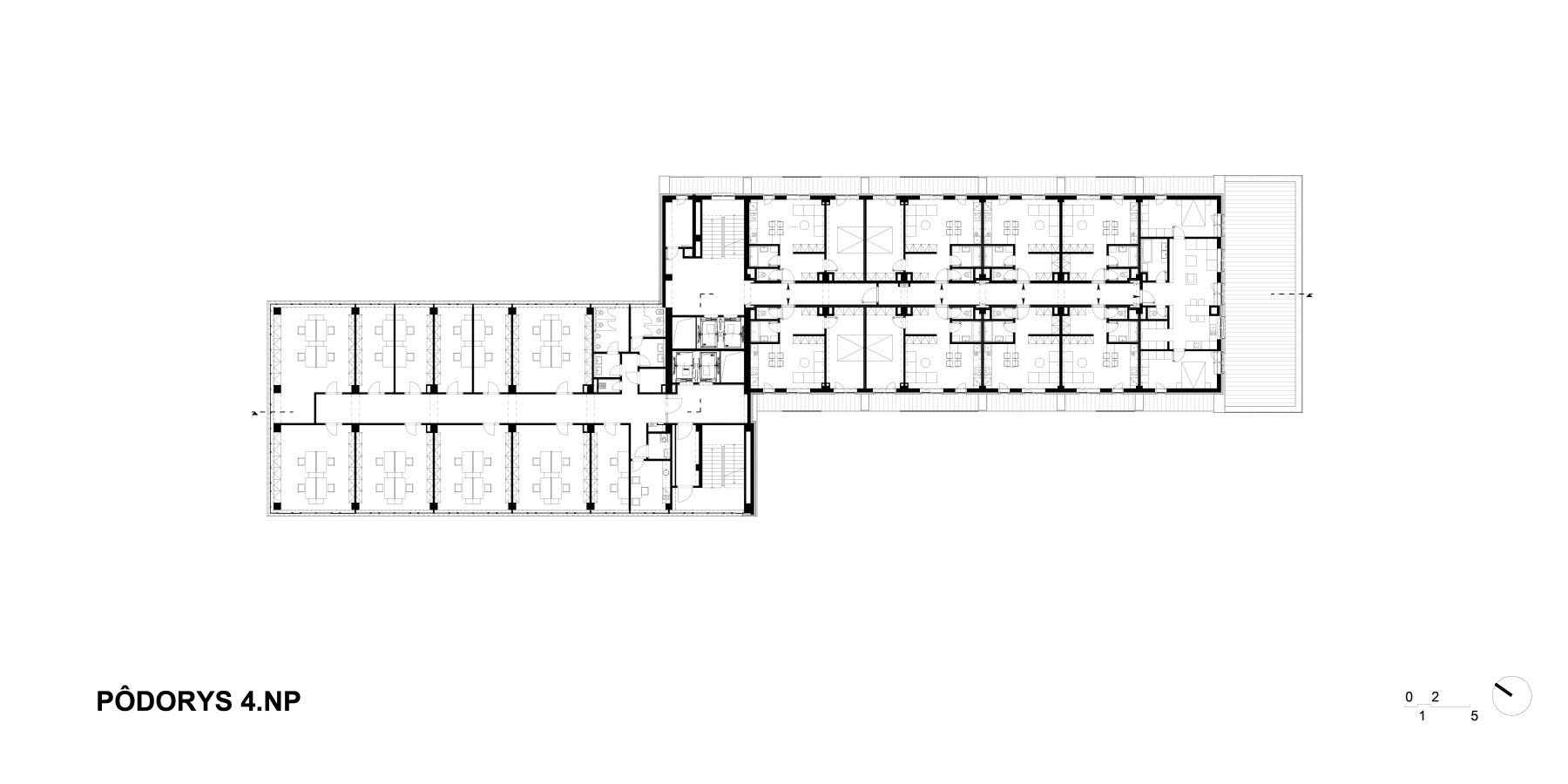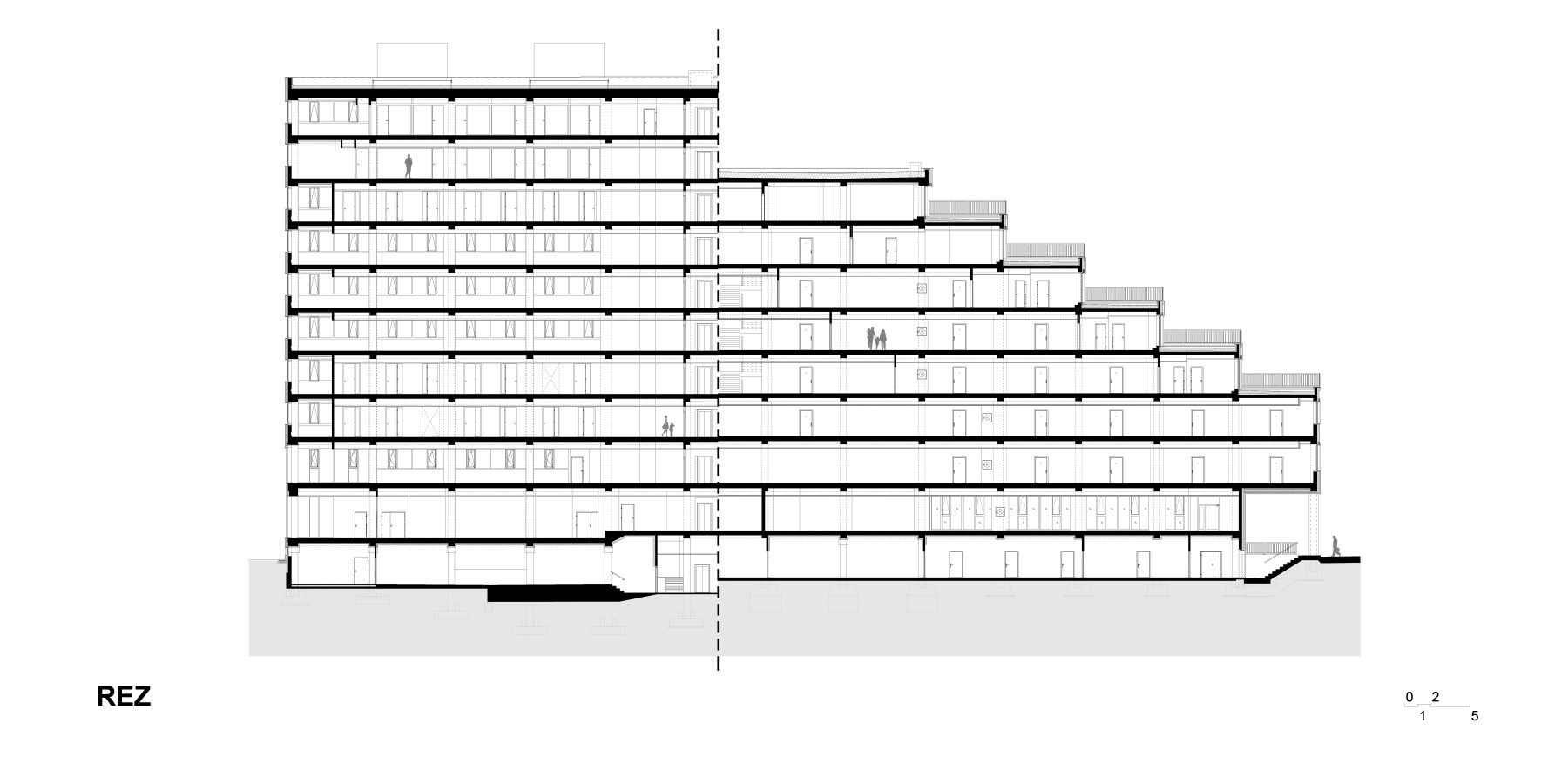In the first stage will be reconstructed the administrative building itself with ten above-ground floors, the hotel part and the congress hall, which will change its function into the Museum of Slovak Sports.
CLIENT
Private investor
ADDRESS
Bratislava
DEGREE OF PROJECT DOCUMENTATION
Zoning decision, Building permit, Tender documentation, Realization project
DEGREE OF ENGINEERING ACTIVITY
More than 5,000 square meters of office spaces will be created in the reconstructed administrative part of the House of Sports. These will be occupied by sports associations. In the second wing, 42 apartments and studios will be created for the temporary stay of athletes and officials. A new part of the whole building will be a modern representative entrance hall with a reception and an adjoining café with a sports shop. Meeting rooms, warehouses, and underground parking spaces will be created for the needs of unions.
Are you interested in a project from FVA?
With the architecture from FVA, you get a real property that will exactly match your requirements and which, with its functional design, will contribute to your good image and the higher value of your investment.
Contact us

