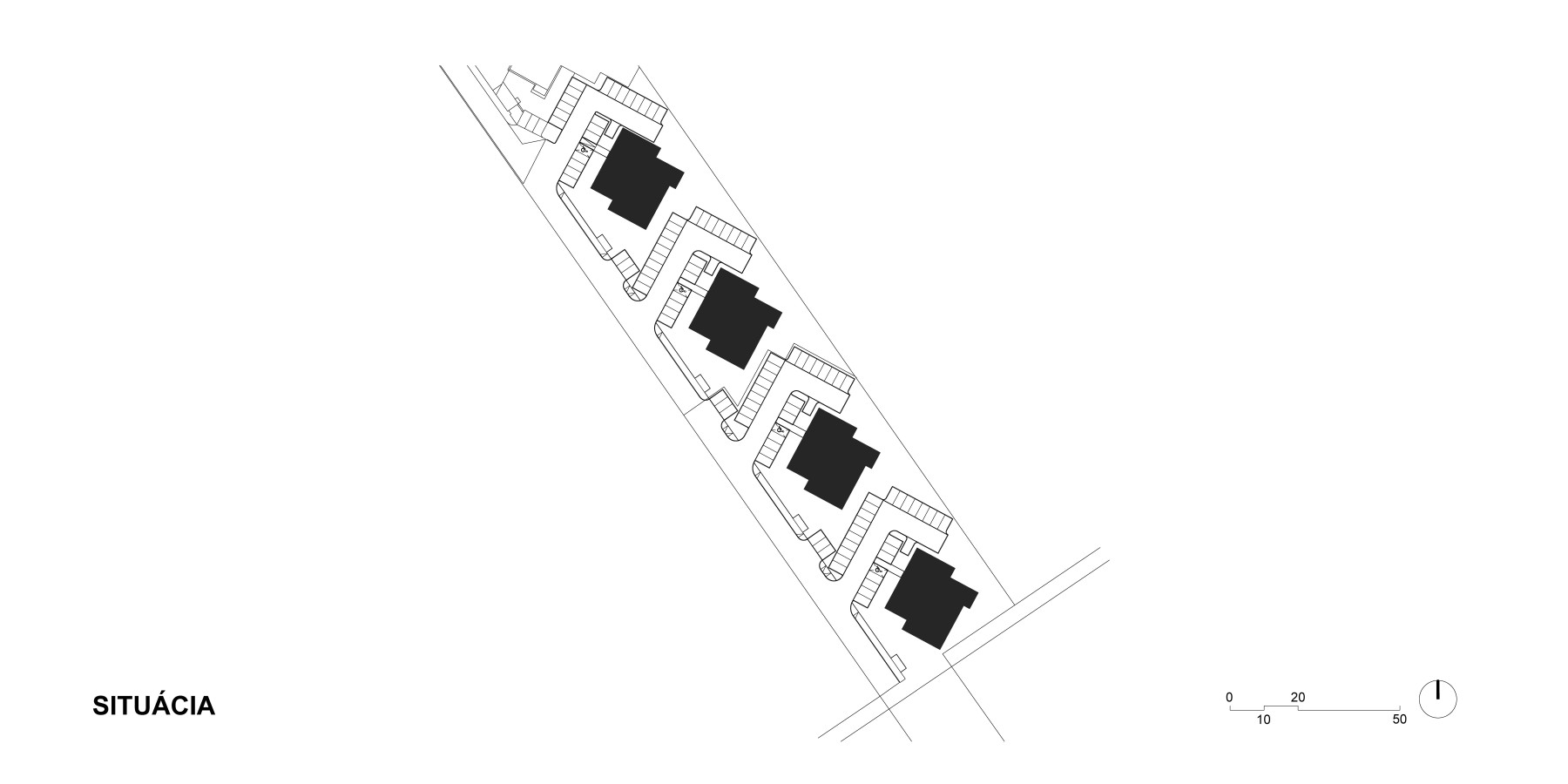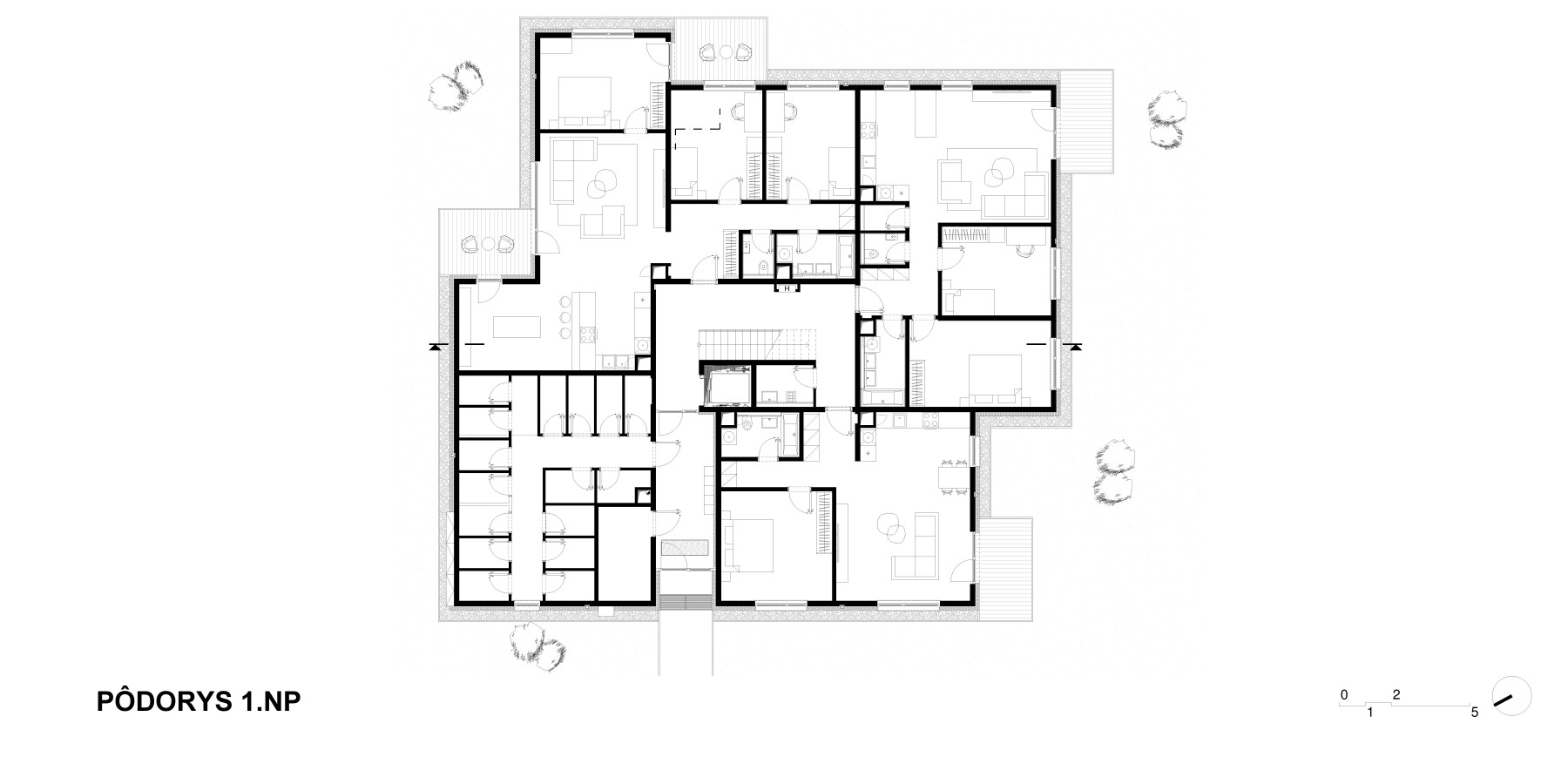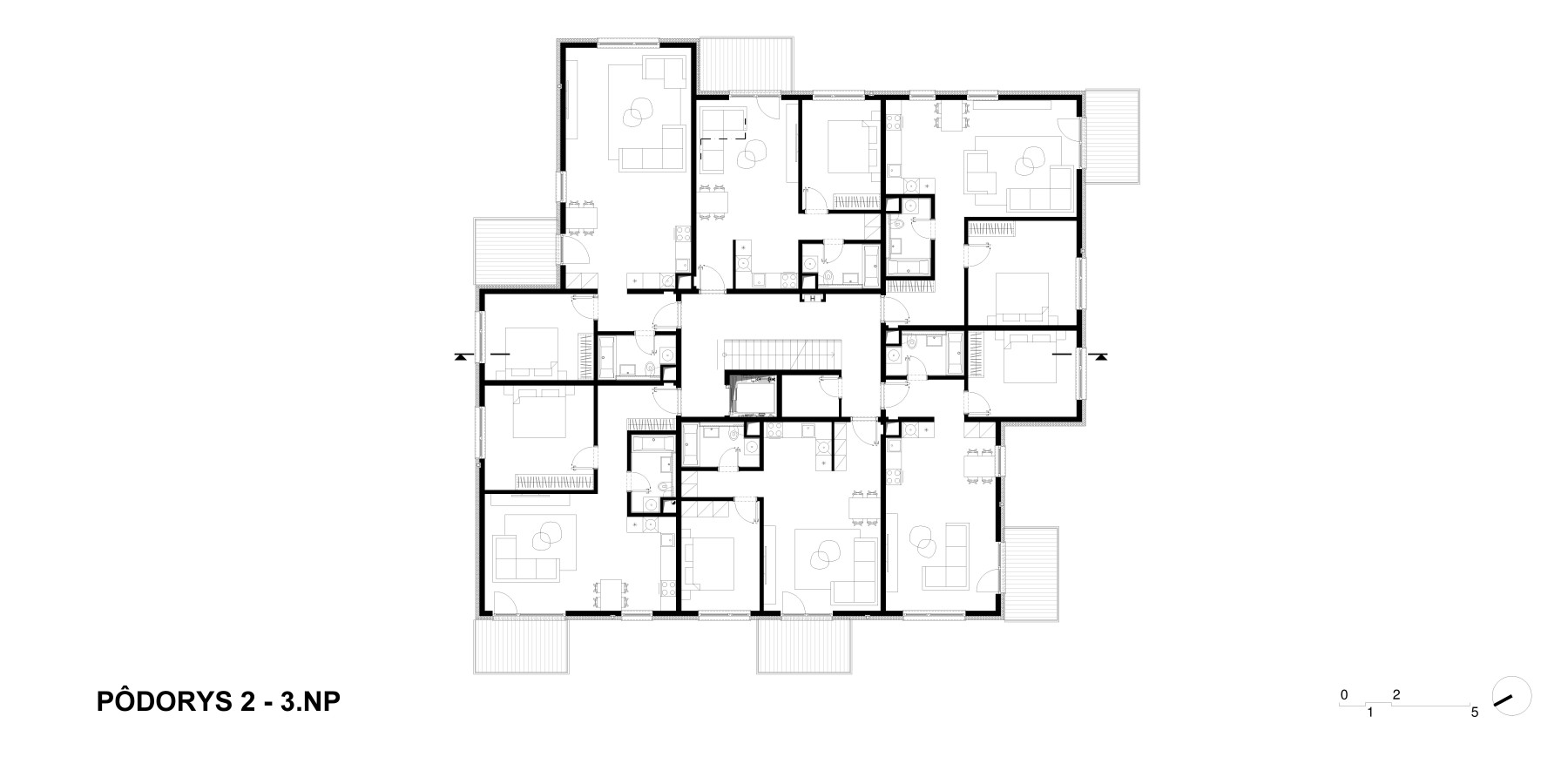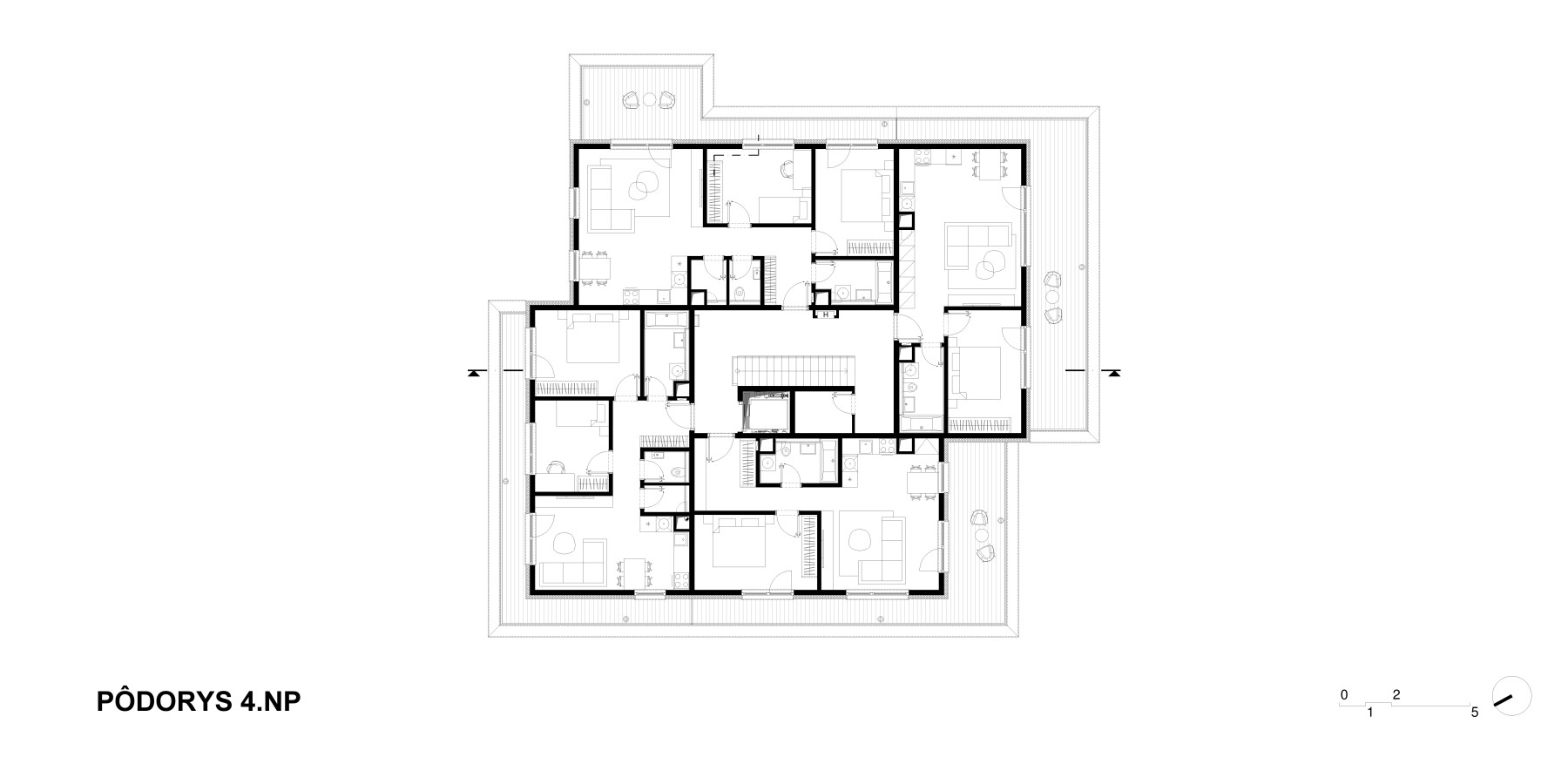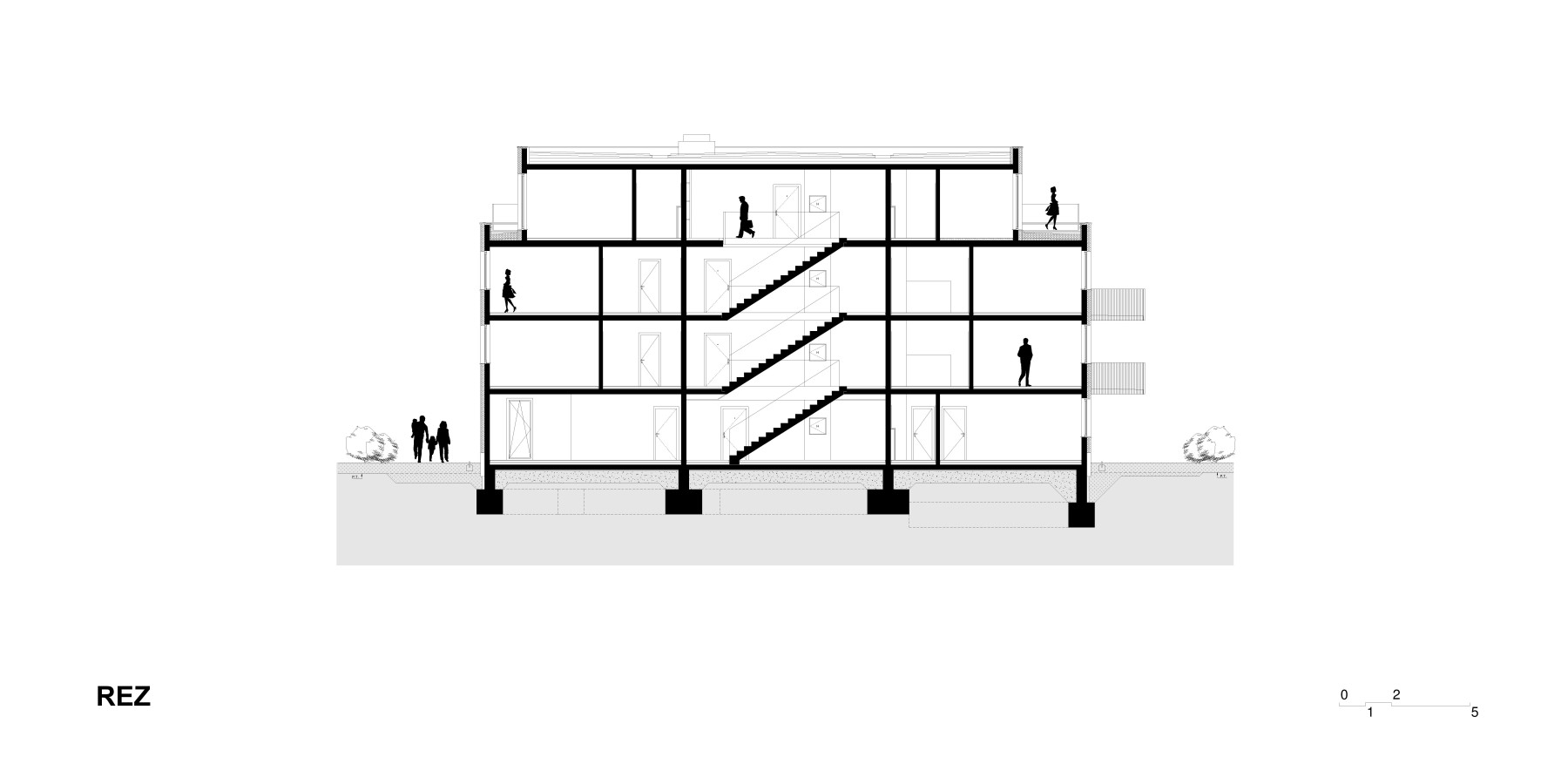The buildings will be constructed with a modern system of filigree reinforced concrete panels, thanks to which the building will achieve above-standard properties.
CLIENT
Private investor
ADDRESS
Opoj, Trnava
DEGREE OF PROJECT DOCUMENTATION
Implementation project, Interior design
DEGREE OF ENGINEERING ACTIVITY
The apartment buildings are designed as three-storey without an underground floor, they are covered with flat roofs, while the fourth above-ground floor is recessed in plan. The floor plan of the building is approximately rectangular in shape. The apartment building is dominated by smaller two- and three-bedroom apartments for young families, as the project represents affordable housing near the city of Trnava. Each apartment has a balcony or access to the terrace. In the apartment building, we also solved the design of a model apartment, which you can find in the interior section.
Are you interested in a project from FVA?
With the architecture from FVA, you get a real property that will exactly match your requirements and which, with its functional design, will contribute to your good image and the higher value of your investment.
Contact us