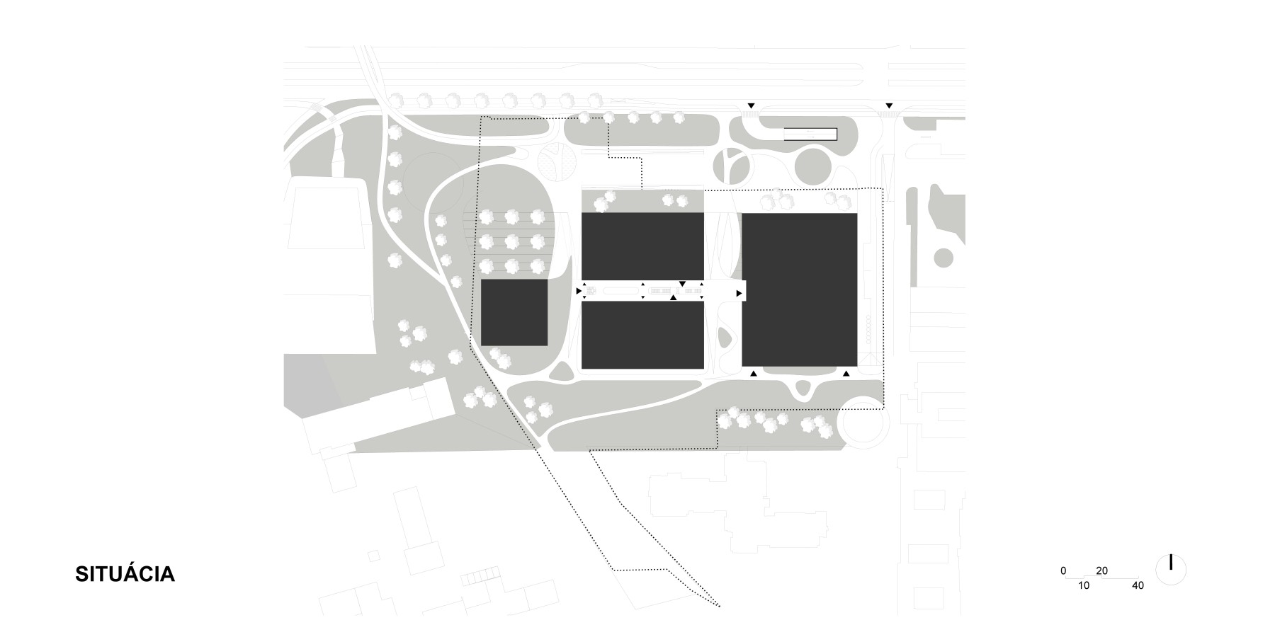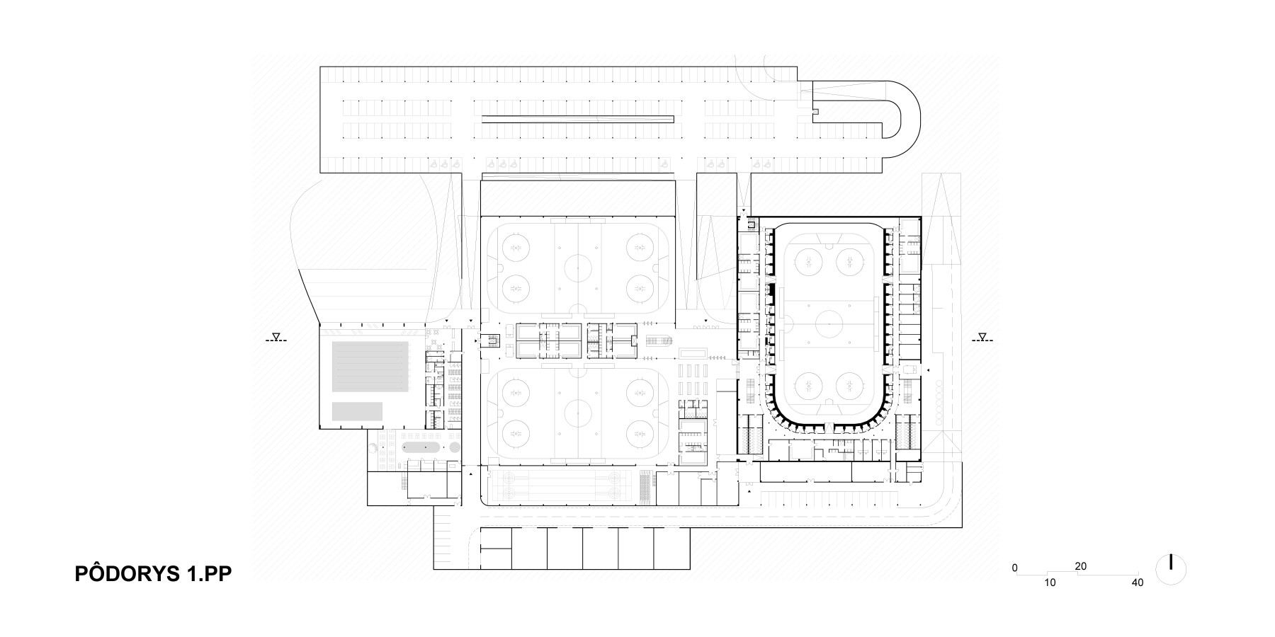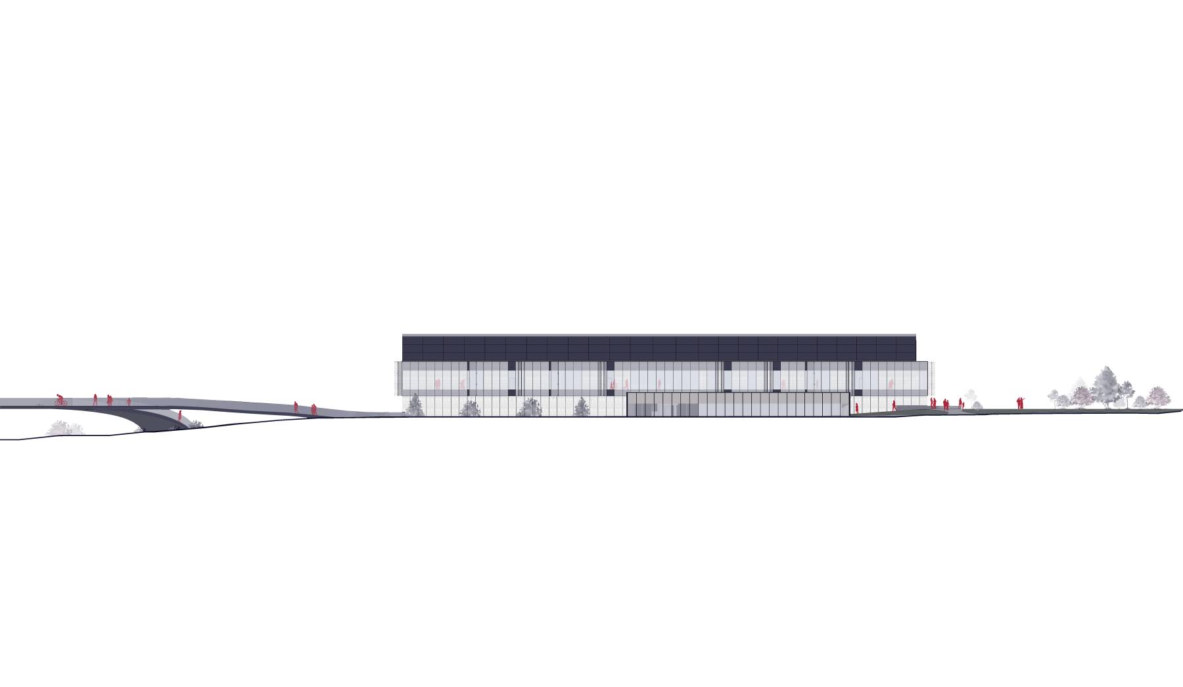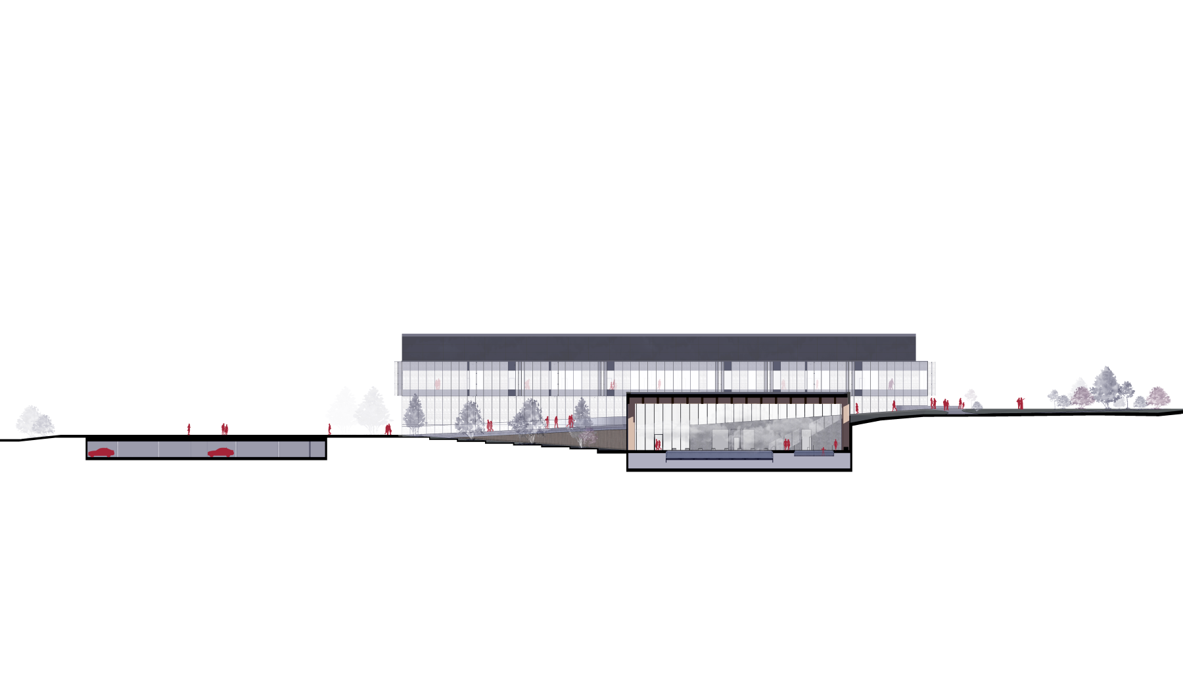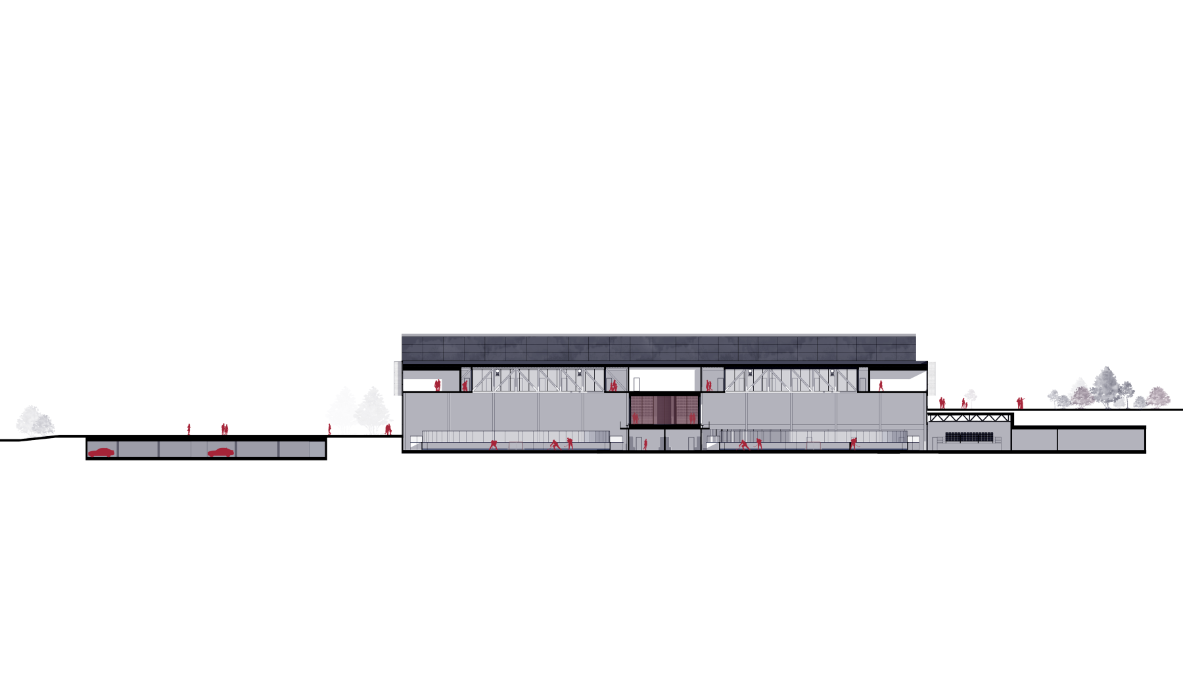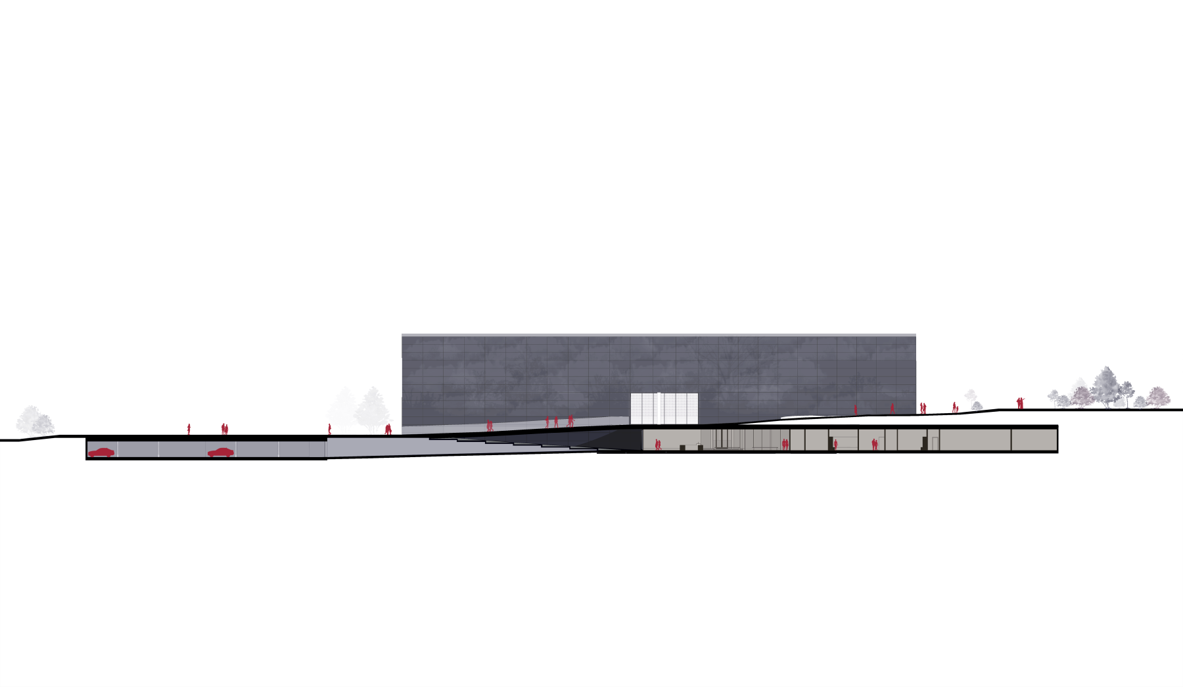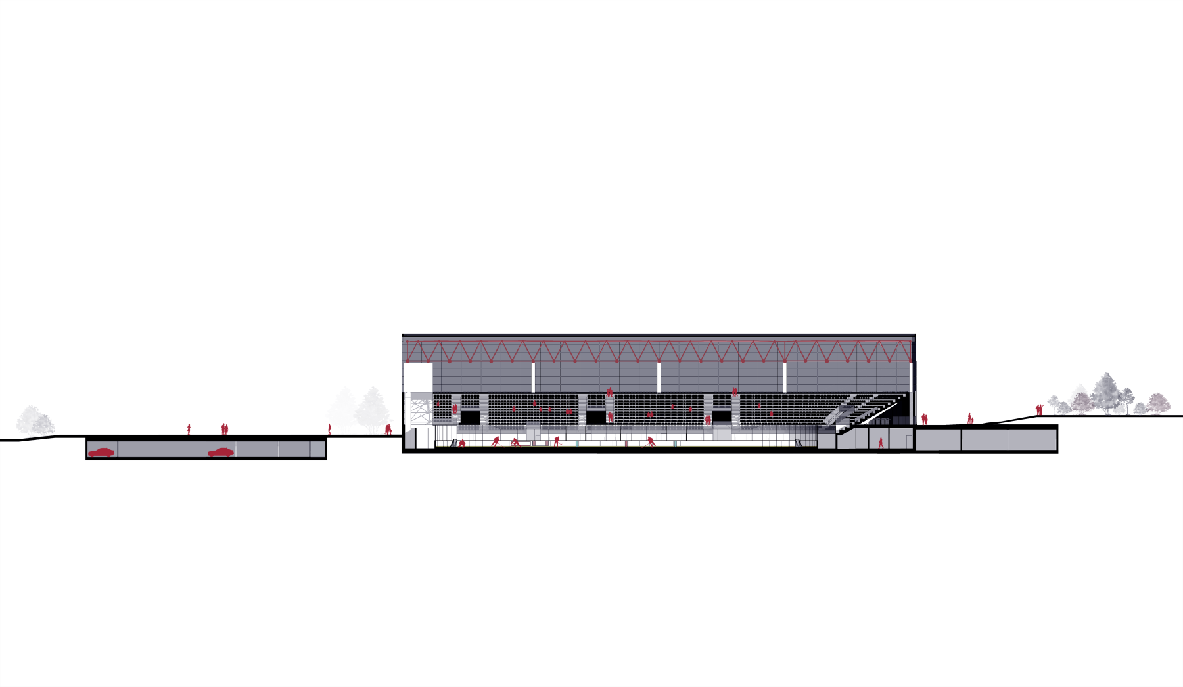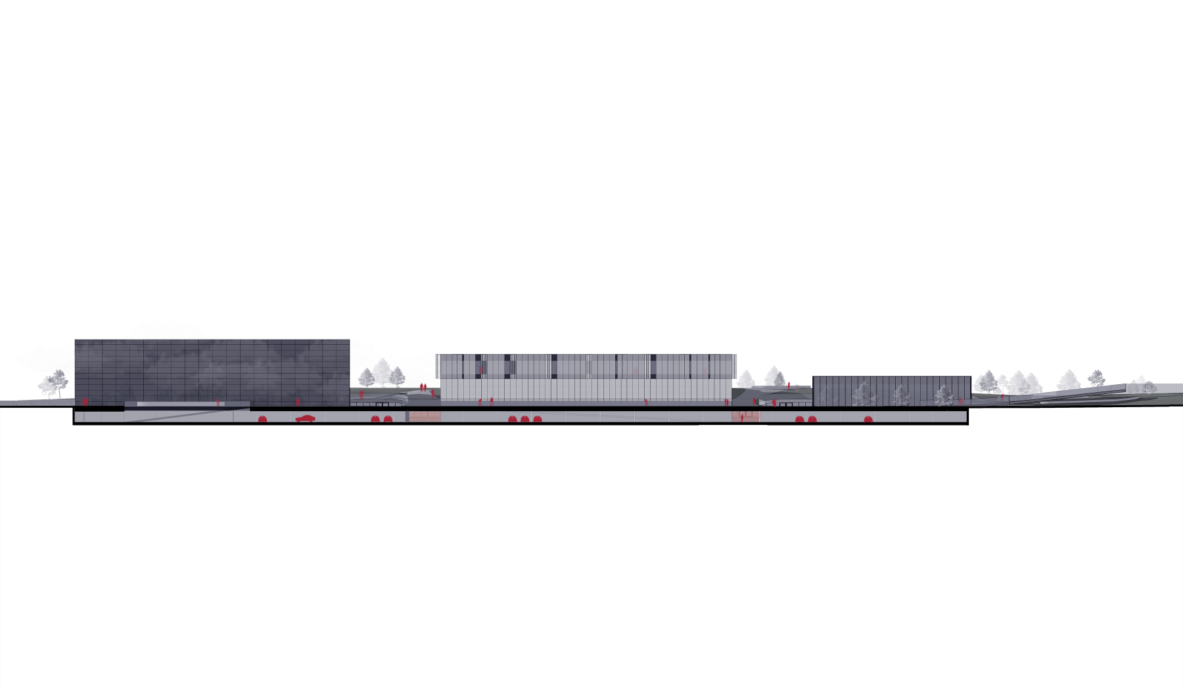In the urbanistic-architectural competition NEW SWIMMING RINK, RECONSTRUCTION OF THE HOCKEY STADIUM AND ADDITION OF NON-COMMERCIAL ACCOMMODATION CAPACITIES FOR SPORTSMEN we propose three clearly visually recognizable and distinguished solitary above-ground buildings of minimalistic shapes, reconstruction of the Vladimír Dzurilla Stadium, training halls with premises for curling, hotel, restaurant, congress and a separate swimming pool. Underground parking allows us to use the space for the design of a public park, green space with rainwater capture and use. We propose the Public Park as a continuation of the existing urban concept of Ružinovská - Andrej Hlinka Park.
CLIENT
Public sector
ADDRESS
Bratislava - Ružinov
DEGREE OF PROJECT DOCUMENTATION
Architectural Competition
DEGREE OF ENGINEERING ACTIVITY
The Park proposes a network of continuous pedestrian and bicycle routes connecting the surrounding existing infrastructure and proposed facilities. The proposed facilities do not form a barrier to movement, visitors can pass smoothly in all directions, between the facilities as well as through the proposed public passage where they have direct contact with the sports ground. Walking and cycling routes are connected to the Štrkovec recreation area by a proposed off-street footbridge. The central paved public area of the park is for flexible use by athletes. Technical and operational underground spaces are located in the southern and eastern parts, all above-ground buildings are connected to the technical entrance and to the entrance for buses from Ružinovská Street, where the entrance for athletes of top events is also located.
Vladimír Dzurilla Stadium
The original ground plan shape of the building is preserved. We are removing the unsuitable annexes in the basement as well as the VIP boxes in the hall. We propose a complete reconstruction of the changing rooms, auditorium. The design makes the stadium operation clearer and more functional by separating the entrances to the building as well as the internal movement inside for VIPs, spectators, the sporting public and top athletes - home and away. The new capacity is 3500 spectators. The northern façade of the building is proposed as semi-transparent with the original view of Ružinovská Street.
Training halls, Curling, hotel, restaurant, congress
The original training hall is being renovated. In the basement of building B there is a common entrance with the stadium for the sporting public, ice surfaces, curling, locker room system and fitness. The ground floor of the building - an arcade with a café are part of the pedestrian routes for the public. From the arcade are accessible to the stands of the training halls, the entrance to the restaurant and hotel area on the first floor of the building. The passage connects to the main entrance to the stadium. In order to make economic use of the built-up space of the arena, minimizing the perimeter structures of the buildings, we have placed the restaurant and hotel on the first floor of the training halls building. The restaurant, conference room and reception are located in the "between the playing areas" area with a view. In the hotel part, the rooms are located in the space of steel trusses around the perimeter of the entire building, while maintaining the required clearance of the sports field. The corridor part of the hotel overlooks the ice rink.
Swimming pool
The swimming pool is a separate building located in the basement, with a separate entrance from the Park and Garage. In the glazed elevated part are located swimming pools. In the underground section there are changing rooms, spa and pool technology. The pools area is connected to the residence meadow in a pair of trees providing views to the exterior and a visual barrier from Ruzinovskaya.
Energy concept
The energy concept is based on energy recovery and the use of solar energy and its conversion into electrical energy. As a heat source for heating we are considering to use a central heat source - hot-water-distribution from BAT, a.s. . As a source of cooling we propose to use water or air heat pumps. We propose to use photovoltaic panels within the facade of the ice rink V. Dzurilla on the southern, eastern and western facade.
Ecological concept
In addition to energy efficiency, the proposal seeks to bring more greenery into the area. The vegetation from an urban planning point of view should primarily meet recreational, aesthetic and ecological criteria. For this reason, new planting in the form of mature greenery in combination with linear and surface elements is part of the proposal.
Are you interested in a project from FVA?
With the architecture from FVA, you get a real property that will exactly match your requirements and which, with its functional design, will contribute to your good image and the higher value of your investment.
Contact us