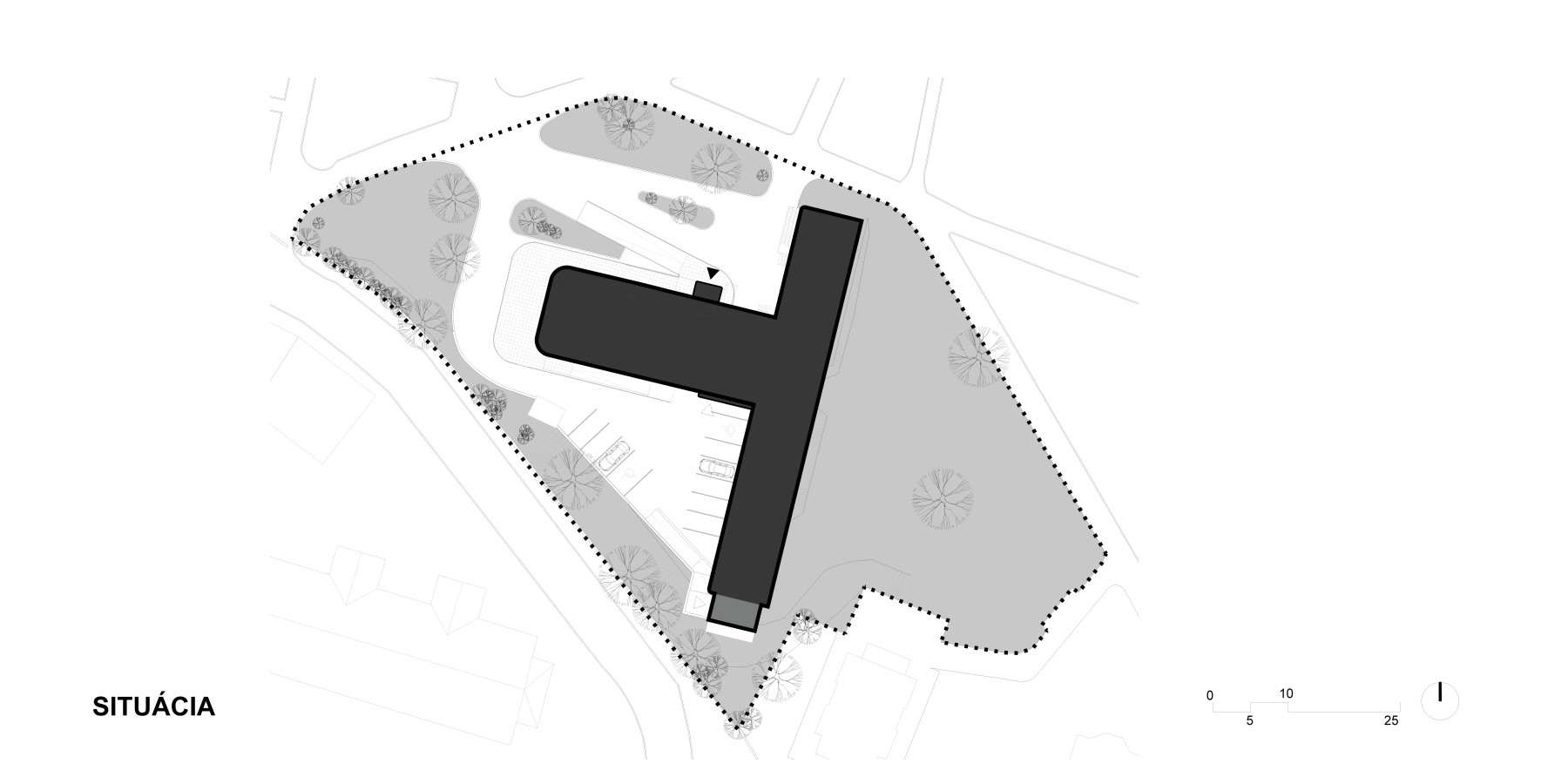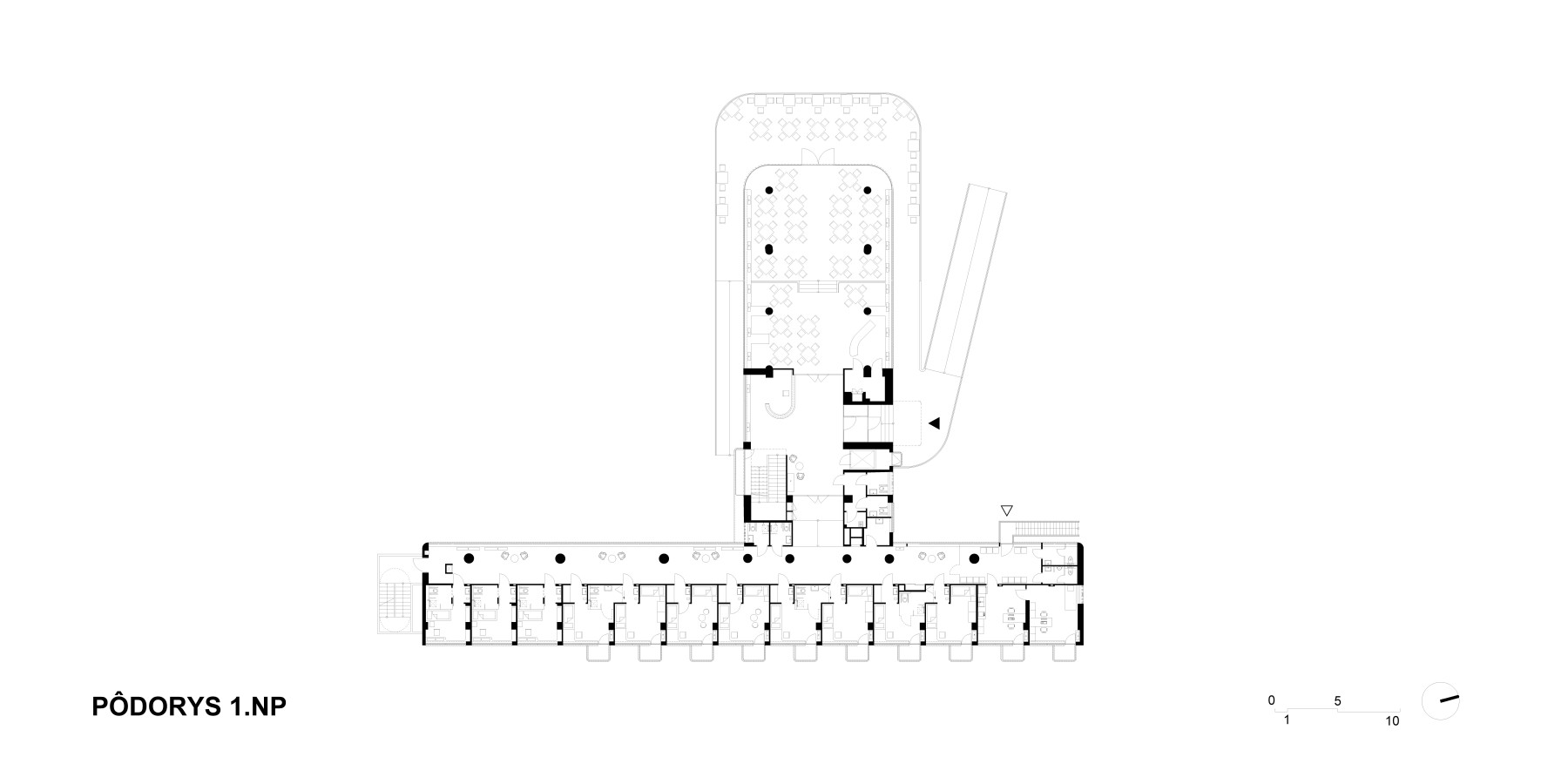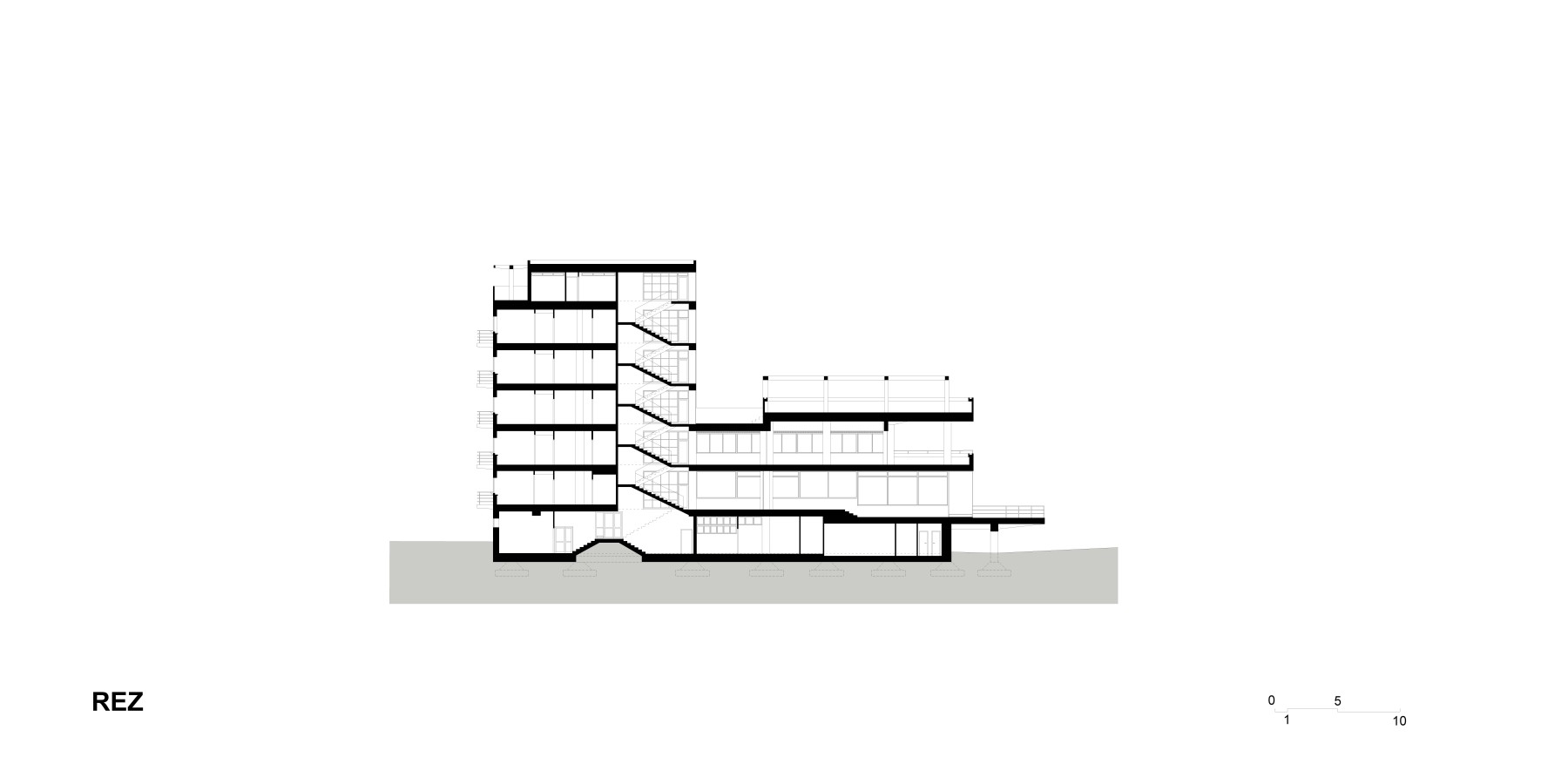The building of the Machnáč Spa House is located close to the spa park and the built-up centre of Trenčianske Teplice, its form and setting forms a kind of interface between them. The location bordered by mixed forests creates a peaceful atmosphere. The Machnáč Spa House is one of the most prominent solitaires on the edge of the park and this location results in very impressive landscape views, while the relatively large volume of the building looks harmonious thanks to the setbacks and the forest background. The proposed alterations seek to keep the perceived form of the building from the functionalist ideal and to retain the significant and valuable elements of the monument. The aim is to preserve and restore Krejcar's authorial design as much as possible, from concept to authorial details.
CLIENT
ADDRESS
Trenčianske Teplice
DEGREE OF PROJECT DOCUMENTATION
Idea
DEGREE OF ENGINEERING ACTIVITY
The proposal deals with the conversion of an important interwar functionalist monument - the Machnáč Healing House. The new function of the building, a facility for the elderly, tries to get closer to the author's original idea of a "collective house", which Machnáč in its original function of a hotel-type treatment house was in fact. In the design, the emphasis was mainly placed on respecting the heritage value of the building, getting closer to the original architectural design of the building, limiting radical structural interventions, eliminating the problems arising during the period of disuse of the building and improving the energy efficiency of the building.
The protection of cultural heritage is of course overridden by the utilitarian and economic motives of the owner. On the other hand, however, it is necessary to set a sufficiently wide angle of vision and to take into account the essential determinants (hygiene, fire and safety standards as well as technical facts) in order to enable the restoration of this exceptional monument as a functional revitalised building.
The proposed solution preserves the basic material and spatial parameters, retains the articulation of all facades, the basic layout scheme, the construction of the primary masonry and ceilings, and preserves the valuable infills, architectural and morphological elements. The access ramps, the ochodza at the 1st floor level, the balconies and the flat roofs with walk-up terraces, where the restoration of the reinforced concrete pergolas to their original form is envisaged, remain in the same original extent. The design will restore the original character of the surfaces and their colour scheme.
The layout of the building follows the original concept. The function of the retirement home and social services tries to get closer to the author's original idea of a "collective house", which Machnáč in its original function of a hotel-type medical home was in fact. Due to the proposed function and the current standard requirements, there are justified minimal layout changes, which, however, do not disturb the basic functional scheme and bring a significant qualitative benefit, while not affecting the perceived form of the building. The basic layout concept of the building remains consistent with the original design, with no changes to the widths of the rooms or corridors. An important aspect is the resolution of the inadequate sanitary standard of the building, and the currently undersized sanitary facilities, which was one of the main reasons for the closure of the building. The proposal therefore works with a partial adaptation of the room layout and adds sanitary cells between the pairs of originally double rooms and to the outermost single rooms, with a view to maintaining the original width of the room wing and minimising interference with the original room layout and its original furnishings.
The main load-bearing structure is a reinforced concrete skeleton. The properties of monolithic reinforced concrete have been used very efficiently and elegantly. The communal part is supported by cylindrical columns with capitals and the wider modular dimension is up to 8 m. An interesting feature of the load-bearing reinforced concrete structure is the unequal diameter of the cylindrical columns in the corridors of the residential wing. On the higher floors the columns are more slender in accordance with the logic of tectonics. An important structural element of the craftsman type with regard to visual effect and functionality are metal windows from the range of the Bratislava company Kraus.
Are you interested in a project from FVA?
With the architecture from FVA, you get a real property that will exactly match your requirements and which, with its functional design, will contribute to your good image and the higher value of your investment.
Contact us

