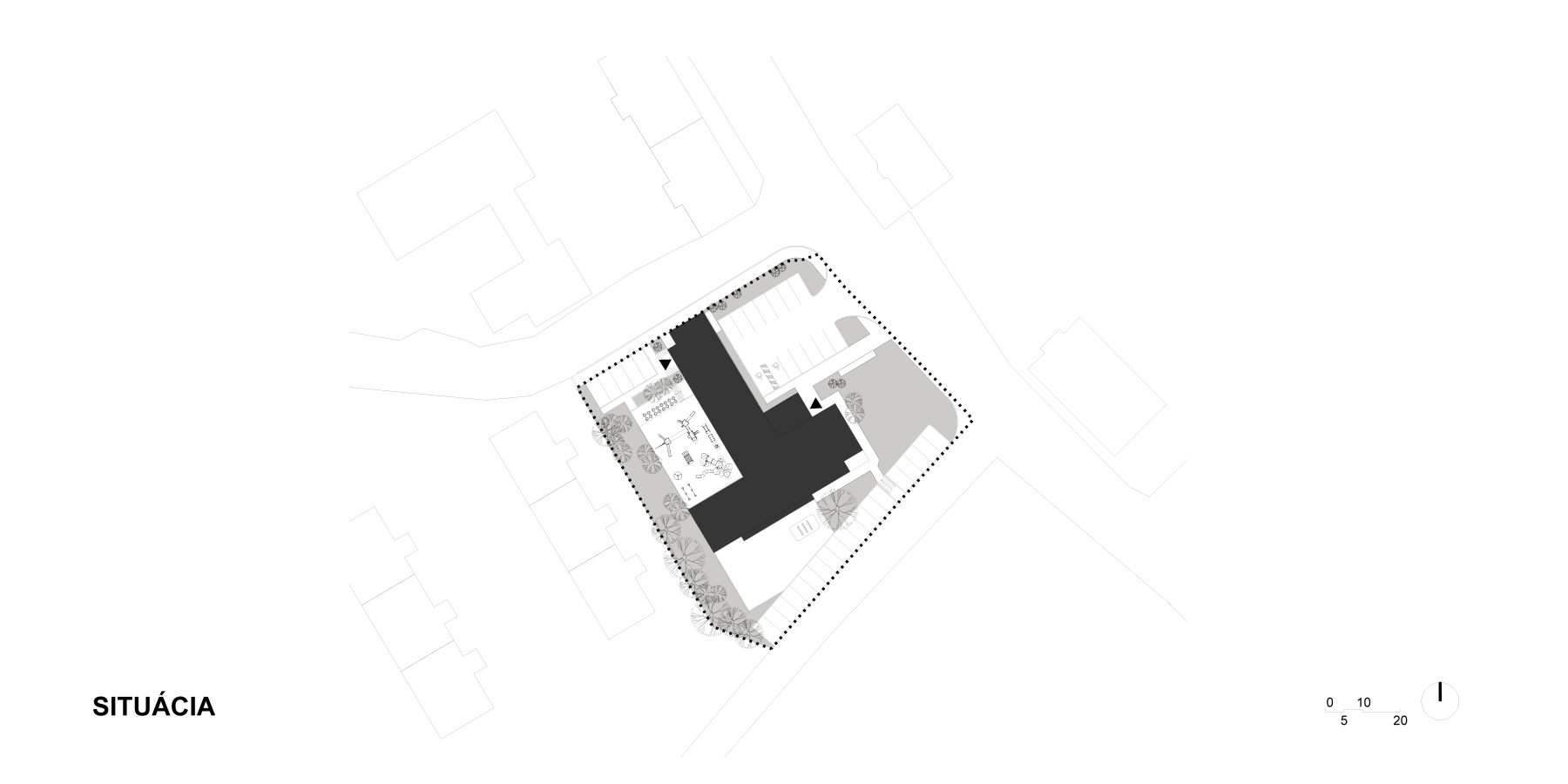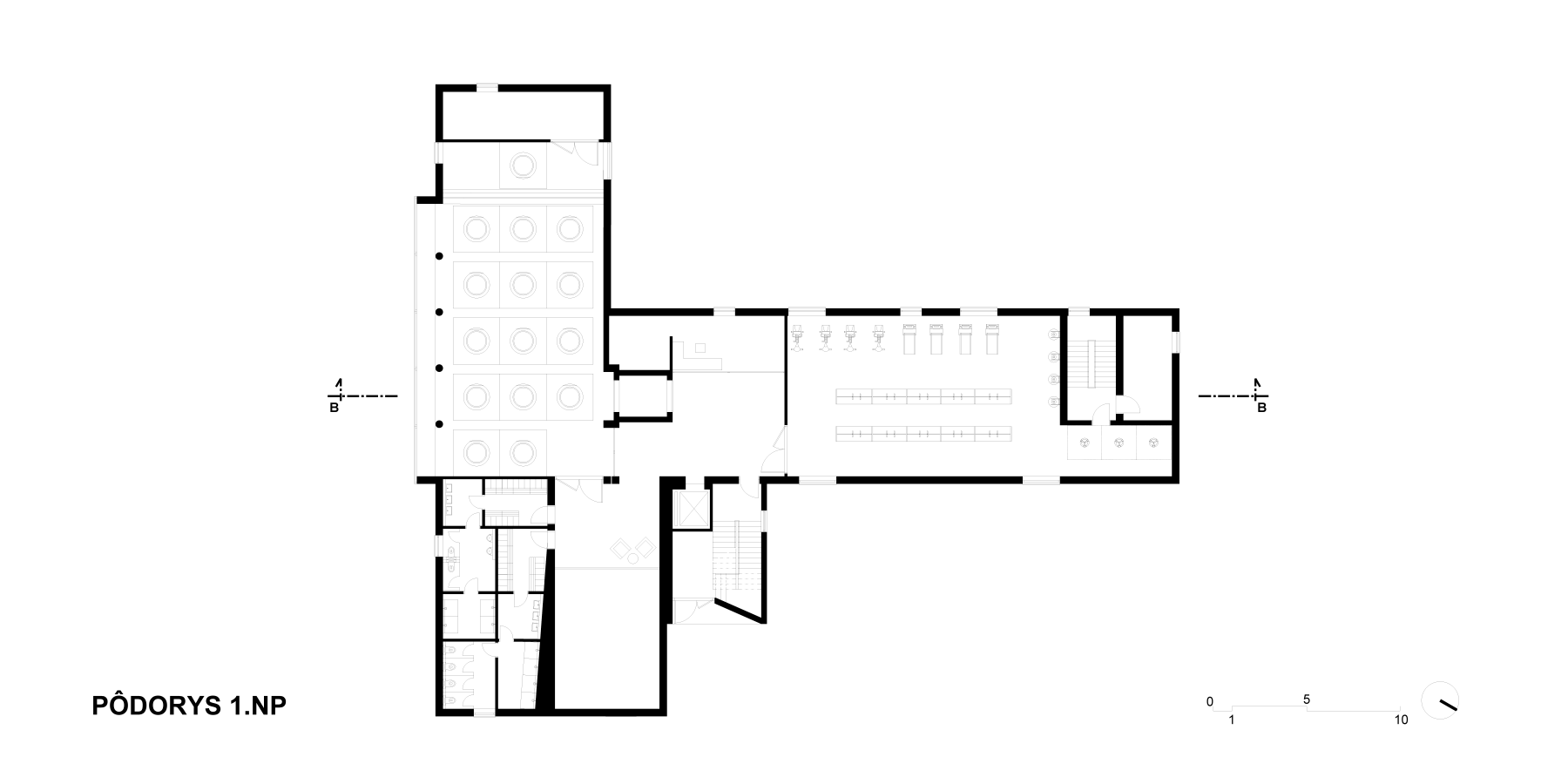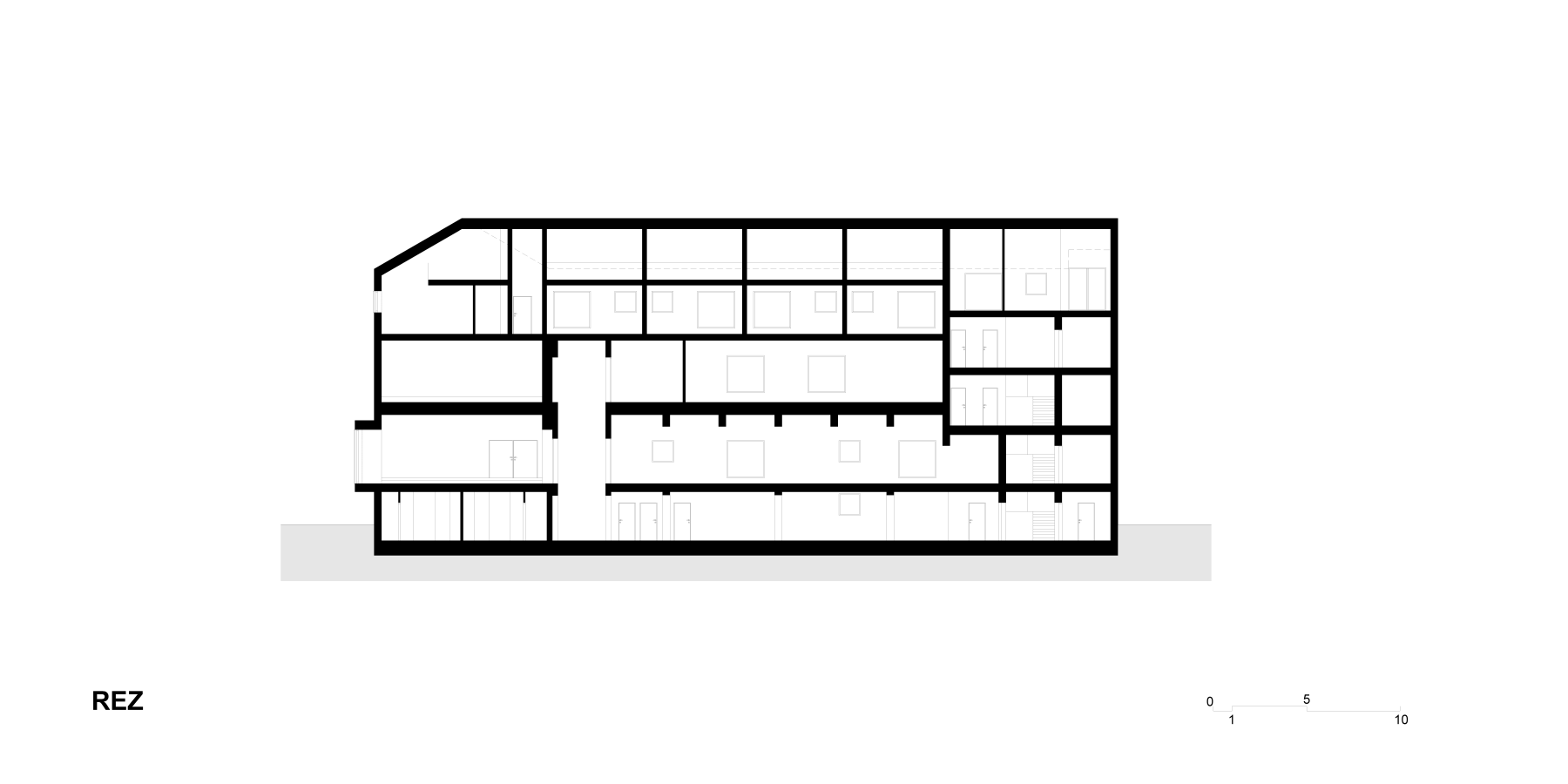The territory, where the object is situated, is characterized by a public environment of both city and regional significance. It creates prerequisites for satisfying all needs of residents and visitors. There are facilities of a commercial and non-commercial nature, campus-type facilities, and solitary civil amenities with housing as an additional function. Based on these specifications and the assignment from the investor, we designed the building reconstruction to satisfy the needs for leisure and sport activities of both the residents and visitors of the Penzinok city. The original object, whose architecture was designed by various decades and functional changes, will undergo several changes. It will bring a contemporary architecture of a basic shape with locally specific materials like plaster and brick.
CLIENT
Private investor
ADDRESS
Pezinok
DEGREE OF PROJECT DOCUMENTATION
DEGREE OF ENGINEERING ACTIVITY
PROJEKT STAVBY PRE VYDANIE ÚZEMNÉHO ROZHODNUTIA
The proposed reconstruction and extensions of the former furniture warehouse is situated on the Tehelná street of Pezinok´s producer of brick and panel products. The main topic during the change of the building functions is the addition of the communication space with a staircase and an elevator. The disposition of the existing building will be freed up exclusively for the required functions.
The level of the surrounding terrain is half a floor lower than the level of the first floor. Due to the different structural heights in one part of the building, is the building divided into two parts. Part “A” includes spaces for sport, wellness, and accommodation, and in part “B” are situated spaces for other services and building management. The newly designed communication core serves the A part of the building. There is situated a staircase made by two different staircase types. In the proposed design we demolish both staircases. The newly open space over three floors we use as a climbing wall.
The exterior areas situated in the eastern part of the property we suggest using as parking lot. The southern part would be ideal for a workout field. And in the western part of the property, next to the
Are you interested in a project from FVA?
With the architecture from FVA, you get a real property that will exactly match your requirements and which, with its functional design, will contribute to your good image and the higher value of your investment.
Contact us

